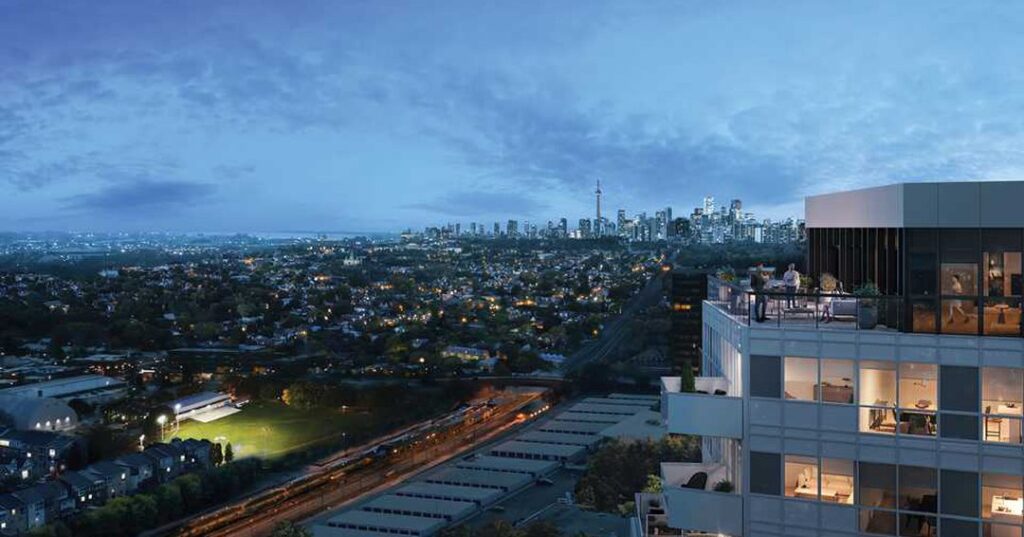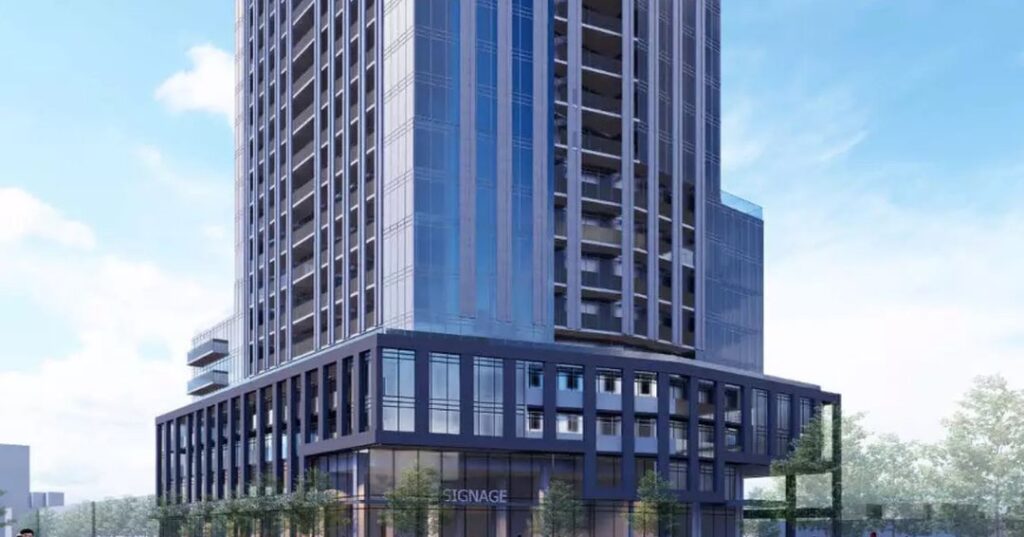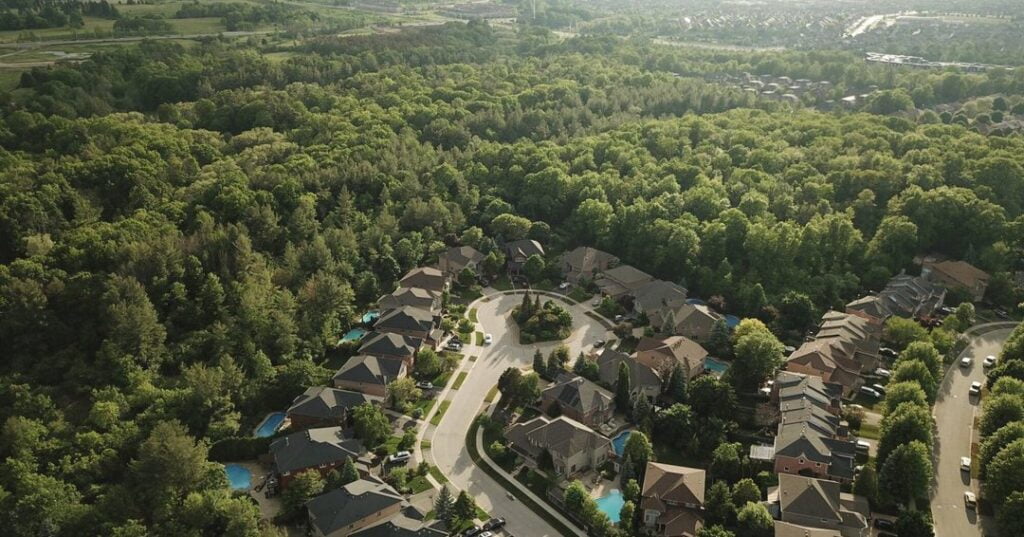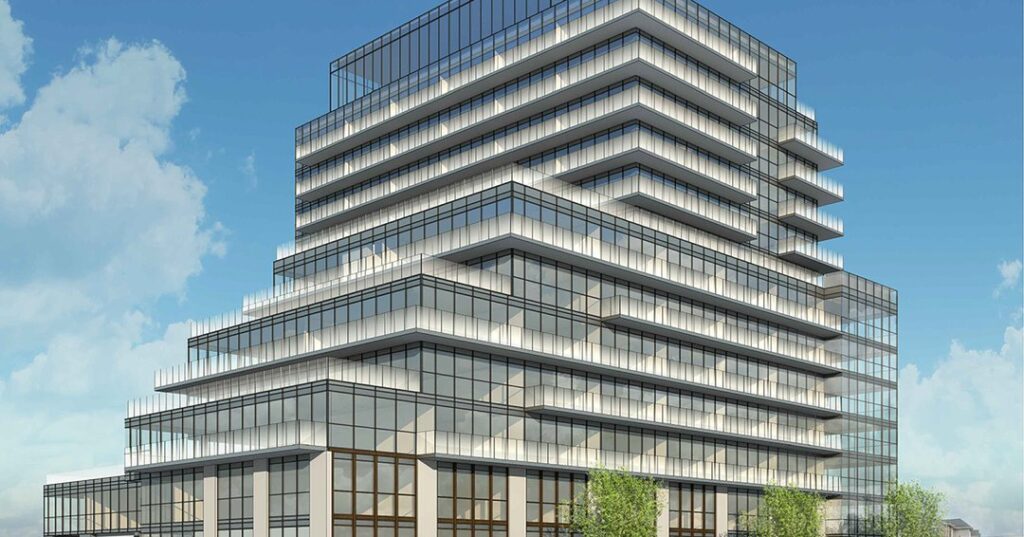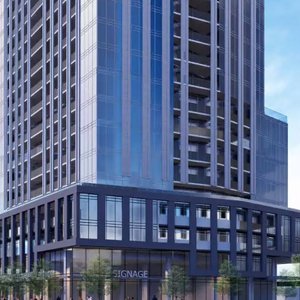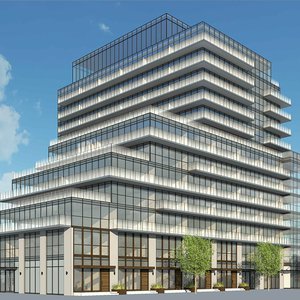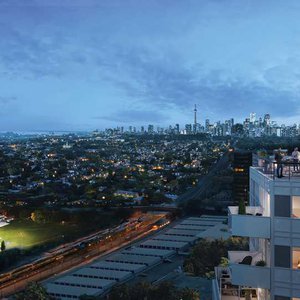A transformation of Danforth Village neighbourhood
A transformation of Danforth Village neighbourhood East of Main at The Dawes Condominiums in Marlin Spring is a contemporary residential option that has raised the bar for the community. The Dawes, which can be found in Danforth Village, is the name of the robust residential portfolio owned by the firm. This new mixed-use residential community will total 631 condominium residences that will be split between two buildings that are 38 and 24 storeys tall, respectively. It will also include more than 27,000 square feet of amenity spaces, as well as 17,000 square feet or more of retail and office space, a new public park, and an 11,000 square foot new daycare facility that will be housed within a reimagined two-story heritage site. The Main Street subway station and the Danforth GO station are only a five-minute walk away from The Dawes, providing limitless connections to the rest of the city. As a result, The Dawes has achieved a transportation score of 95, which is nearly perfect. The neighbourhood boasts a variety of recreational, handy, and enjoyable site amenities that are just a short stroll away, earning it a walking score of 95. This number indicates that the neighbourhood is very walkable. The property is within a two-minute walk from Danforth Village, an area that is well-known for its lively population and numerous well-known eateries. Residents will have access to a number of local parks within a walking distance of fewer than ten minutes, including Taylor Creek Park, Dentonia Park, Maryland Park, Goodwood Park, and Coleman Park, among others, including Coleman Park. Greek Town and The Beaches can be reached on foot in only eight minutes, while Michael Garon Hospital can be reached in a car in just eight minutes. According to Erin Millar, Vice President of Sales and Marketing for Marlin Spring, “The Danforth Village will be even more connected with the completion of the Ontario Line, with 15 stations, including more than 40 connections to GO services, existing subway stations, LRT lines, buses and streetcar lines.” This information was provided by Marlin Spring. “The Danforth Village will be even more connected with the completion of the Ontario Line.” The Dawes is located only five stops away from the Pape station and provides remarkable access to the entirety of Toronto. It is not difficult to comprehend the rationale behind the proposal of more than 5,000 residential units in this magnificent neighbourhood. The exceptional public transport connections in the neighbourhood served as the impetus for the multi-award-winning architectural firm IBI Group to design a genuine transit-oriented development that emulates the way of life in Europe by allowing residents to get anywhere quickly and easily without the need for a personal automobile. Integration of the pre-existing heritage building on the site was also a focus of special attention during the design process. An exciting programme will bring this structure back to life as an 11,000-plus-square-foot two-story daycare facility, and it will be enhanced with a new public urban park for anyone and everyone to enjoy. The historic grain silo structure has been preserved and fully integrated into the new podium, along with the exciting programme that will bring this structure back to life. The heritage component has been taken into consideration throughout the entire scale and materiality design process of the podium, which aims to both respects and complement it. The layout of the stone piers and the series of multi-story vertical windows is reminiscent of the warehouse architecture that may be found in the area close to the railway site. The continuous retail frontages at grade will provide for lively street movement, and the broader sidewalk and boulevard on Dawes Road will complement and enhance the pedestrian experience. Both of these features will be located along Dawes Road. The interior design of The Dawes was designed by U31, a design group that has won numerous awards. “When thinking of the common areas and amenity spaces at The Dawes, our goal was to provide flexibility, adaptability, and of course, an experience that will stick with you. A double-height lobby area is one of the highlights, and it features a stunning fireplace that descends from the ceiling. This fireplace serves as the main point for residents to gather around and become cosy. According to U31 Partner Kelly Cray, the lounge and the concierge area will have a unified look thanks to the recessed linear lighting that floats above and scalloped pale-wood ceilings that will be a showpiece. U31 took a holistic approach to the suite finishes, extending the general design language into the suites by integrating warm woods, stone countertops, and graphics in the bathrooms. This was done as part of their holistic approach to the design of the suites. The Dawes will provide its residents with a focus on smart living, wellness, and creative work from home spaces. The Dawes will provide residents with more than 27,000 square feet of indoor and outdoor amenities. This all-inclusive package will also include a comfortable resident lobby with convenient locker rooms, a spacious workout studio with weights, machines, and spin bikes, a yoga studio, and a boxing facility on two levels. All tenants and guests of the hotel are welcome to make use of the indoor and outdoor children’s play areas that have been created especially for them. This extensive lifestyle amenity programme features an indoor eating lounge, a screening room, a social lounge, a co-work area, a games room, an art/maker studio, a conference room, a library lounge, a pet wash, and outdoor dining with barbecues, and an outdoor lounge. Because the market is beginning to recognize the potential of this new development, purchasing a home at The Dawes represents a once-in-a-lifetime opportunity to move into a fantastic location at an early stage. The business, Marlin Spring was established in 2013, and it presently has 24 projects that are either in the development, sales, or construction stages, respectively. Curio Condos at 801 The Queensway, the company’s most recent development, is included. At the
A transformation of Danforth Village neighbourhood Read More »

