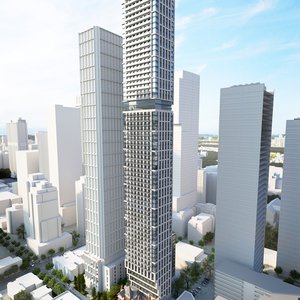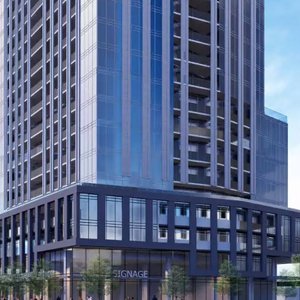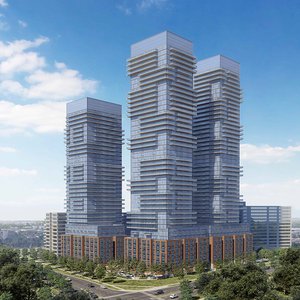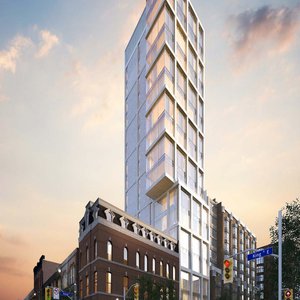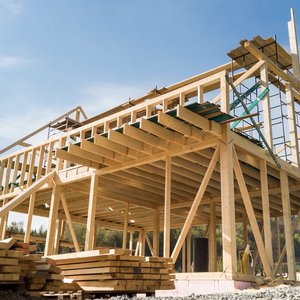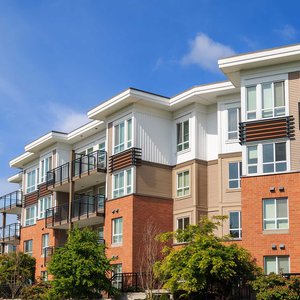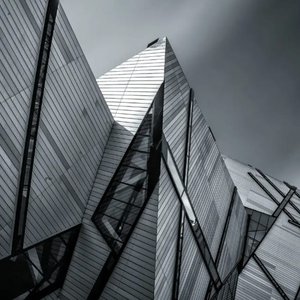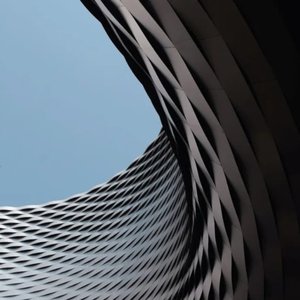A 69-Storey Stacked Tower is being proposed by Capital Developments
A 69-Storey Stacked Tower is being proposed by Capital Developments At 90 Isabella Street in the Church-Wellesley neighbourhood of Toronto, Capital Developments is putting forward a plan for a stacked tower with 69 storeys that will be placed on a base of heritage buildings. Diamond Schmitt Architects are responsible for the design of the condominium. They are also responsible for the design of 88 Isabella, which is a 62-story project that is being proposed by the same developer and is located directly next door to the west. We wrote on this project two weeks ago. According to the Capital Developments, they are involved in the two nearby projects, the investor groups for each are entirely distinct, and the properties for each were purchased at various points in time. As a direct consequence of this, the individuals in charge of Development Management are distinct from one another, and despite the fact that there is some duplication in the design teams, the two projects and applications are entirely distinct from one another. The address 90 Isabella refers to a collection of four individual homes located on Isabella Street: 90, 90A, 92, and 94 Isabella Street. There is already a modest townhome development constructed in the back of the property, in addition to a collection of charming heritage homes that face Isabella and are positioned in front of the property. Isabella 90, Isabella 90A, and Isabella 92 are all classified as heritage structures, however, Isabella 94 is only listed on the heritage register; it is not certified as a heritage building. While designation implies that the City believes that certain aspects of a building actually have heritage worth, the listing suggests that certain aspects might have heritage value but that a comprehensive examination of them has not been finished. While we wait for the application documents to appear on the City’s website and provide additional details, we can make out some details from the renderings, which show that the heritage buildings are proposed to be retained almost entirely, rather than just preserving their facades. While we wait for the application documents, we can make out some details from the renderings. The podium of the tower would rise from behind the heritage buildings and be clad in reflective glazing so that the base of the building would give the impression that it is “dissolving” behind the heritage buildings. This effect would be achieved by concealing the base of the building behind the heritage buildings. The tower that would rise above the podium would be coated in grey stone, and it would feature reflective glazing that would provide a silver sheen to the building. Because of the way the apartment balconies are going to be arranged, the façade of the skyscraper will have a pattern that looks like a grid. The inside of the building would have a total of 837 residential apartments spread across its total floor space of 570,000m2. A mid-tower curtain wall consisting of multiple storeys would break up the tower approximately halfway up, giving the impression that a second tower is placed on top of the first one. This is done in order to alleviate the oppressive feeling that would be caused by the intended 69 stories of height. Related posts. Expert’s Reaction to the increasing rates by the Bank of Canada by admin123 Living in Main Floors- A Great matter of importance for Aging Canadians who want a Pleasant Life Ahead by admin123 National home prices historically higher, listings terribly low by admin123 Housing prices kicks off, stuck historically high, but trended lower in January by admin123 Soleil Condominiums by Mattamay to beam in Milton by admin123 As home prices rise, Ford wants to approve developments as soon as possible by admin123
A 69-Storey Stacked Tower is being proposed by Capital Developments Read More »

