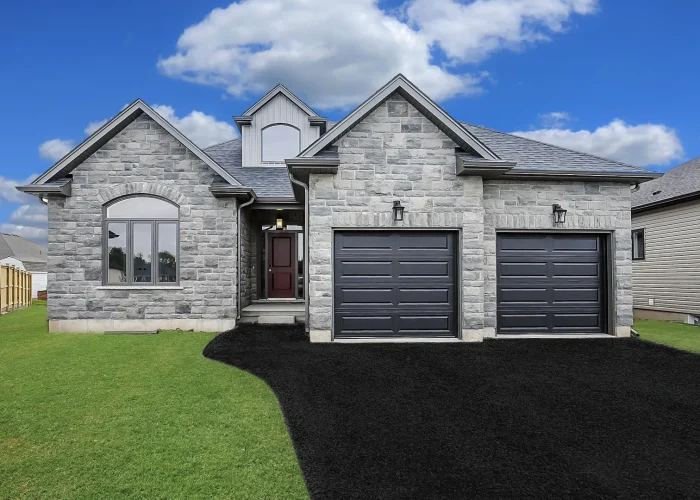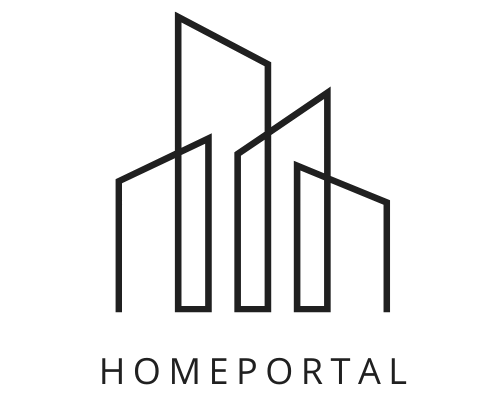PROJECT INFORMATION
|
|
Project name | Village Creek |
|
|
Location | 4107 Village Creek Drive, Fort Erie, ON. |
|
| Starting price | $729,900 |
|
|
Completion date | TBD |
|
|
Property type | Townhouse & Single Family Home |
|
|
Unit size range | 1283 sqft. - 1717 sqft. |
|
|
Deposit structure |
$10,000 on Signing Balance of 5% in 30 Days 2.5% in 120 Days 2.5% in 240 Days 2.5% in 370 Days 2.5% in 450 Days 5% at Occupancy |
Contact for Price List, Floor Plans & More.
Village Creek
Village Creek is a new townhouse and single family home development by Park Lane Home Builders currently under construction at 4107 Village Creek Drive, Fort Erie. Available units range in price from $729,900 to $899,900. Village Creek has a total of 75 units. Sizes range from 1283 to 1717 square feet.
Welcome to this inviting Park Lane community. Established neighbourhood located in the quaint community of Stevensville. Stroll to parks, shops, restaurants and Stevensville Conservation Area. Within close proximity to the QEW, Niagara Falls, Ridgeway/Crystal Beach & the sandy shores of Lake Erie! Minutes to Buffalo border.
highlights
Stay tuned for our new release of detached homes and Village Creek towns. “We build each home as if it were our own home”, so we choose to limit the amount of homes we build per year, giving us time for service and details. It is the foundation and framework upon which our success has been built. With this in mind, Park Lane is finishing Village Creek Estate with style. As we design and plan each home on a selected lot, we will be releasing it for sale.
- 8” poured concrete 20 Mpa.
- Drainage layer (Delta Wrap) waterproofing membrane (on exterior of foundation wall).
- Rebar in the top of the foundation walls.
- Covered weeping tile around perimeter in stone drainage bed.
- Sump pump installed in basement with drain pipe exiting through exterior wall.
- Delta around perimeter of footing prior to concrete basement.
- 9 foot ceilings on main floor.
- Double plate foundation wall.
- Self- sealing fiberglass shingles.
- Aluminum drip edge with factory painted galvanized valley.
- To be done from the A1 compliance package as per the Ontario Building Code.
- Upgraded Wall System – Double layer.
- Low maintenance vinyl white (no grills) thermopane windows.
- Poured concrete front porch (as per plan).
- Thermostat centrally located on main floor.
GALLERY












