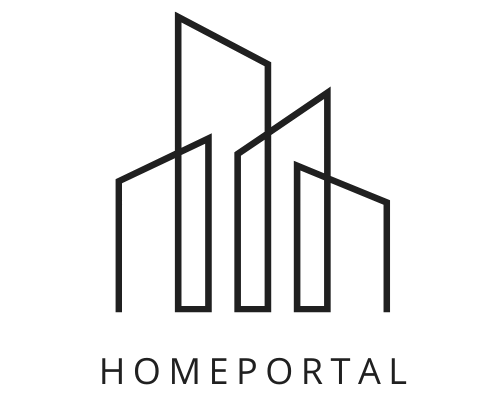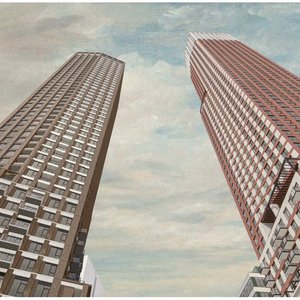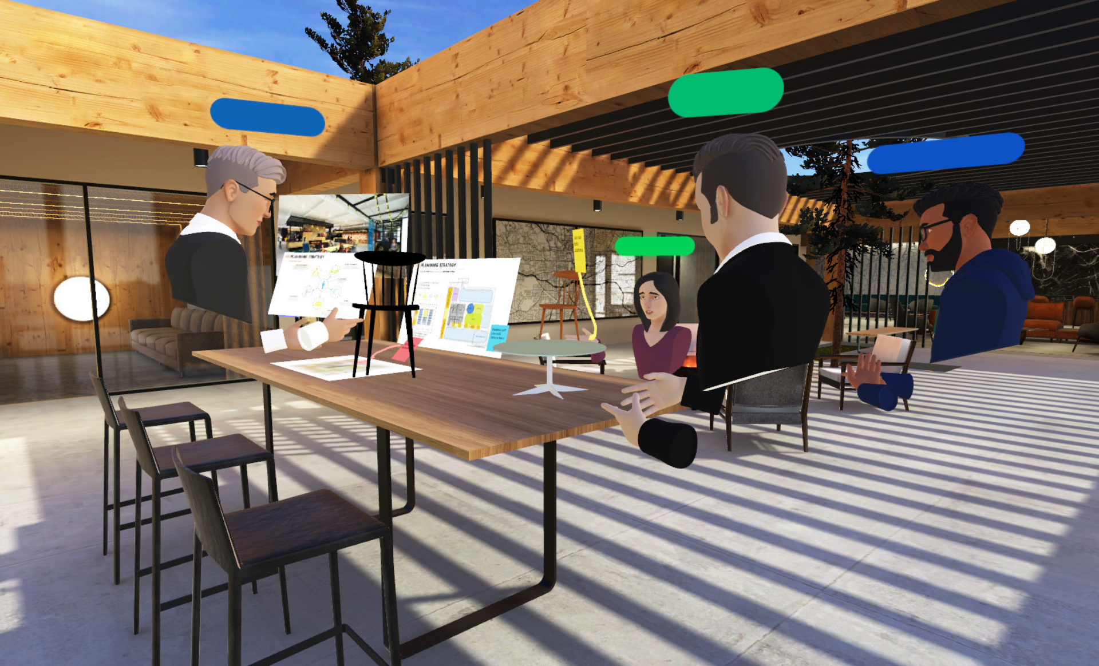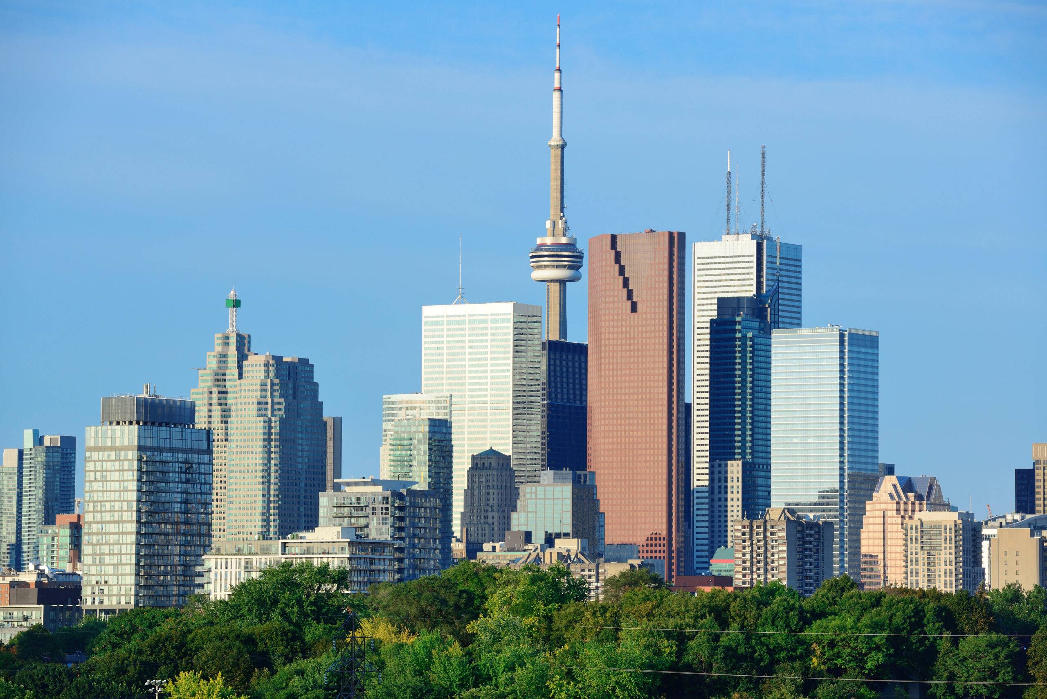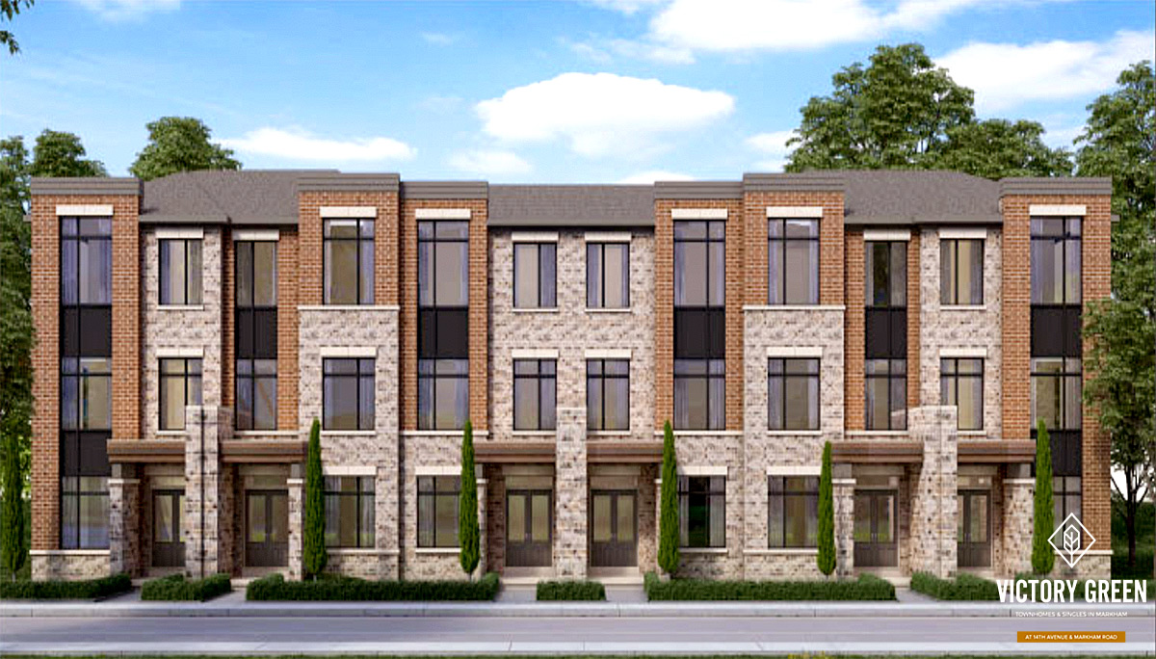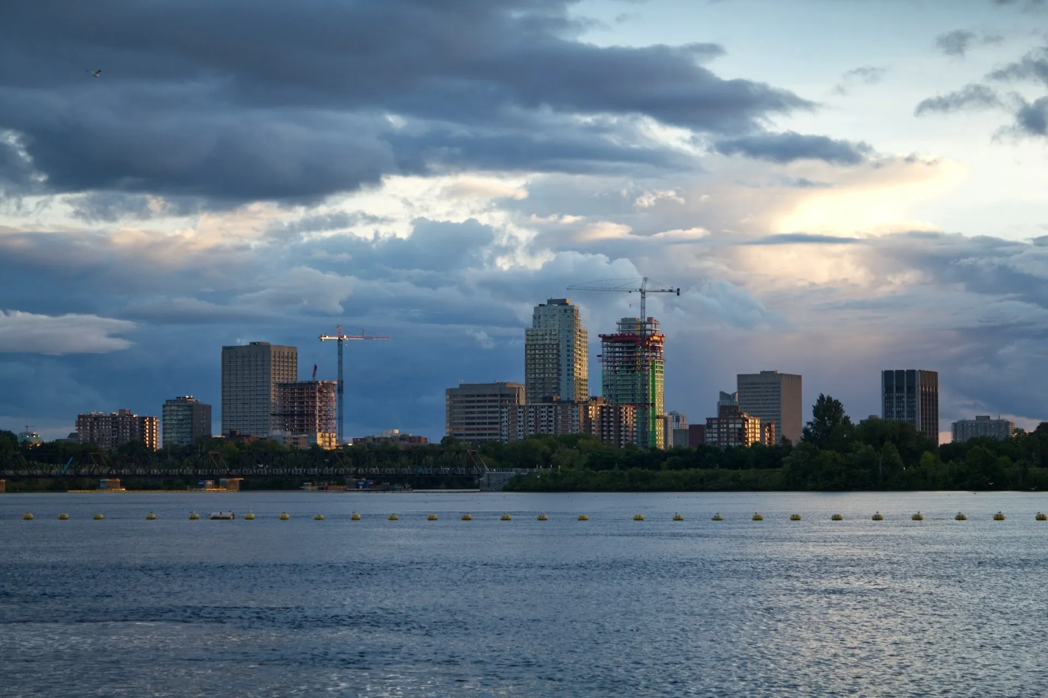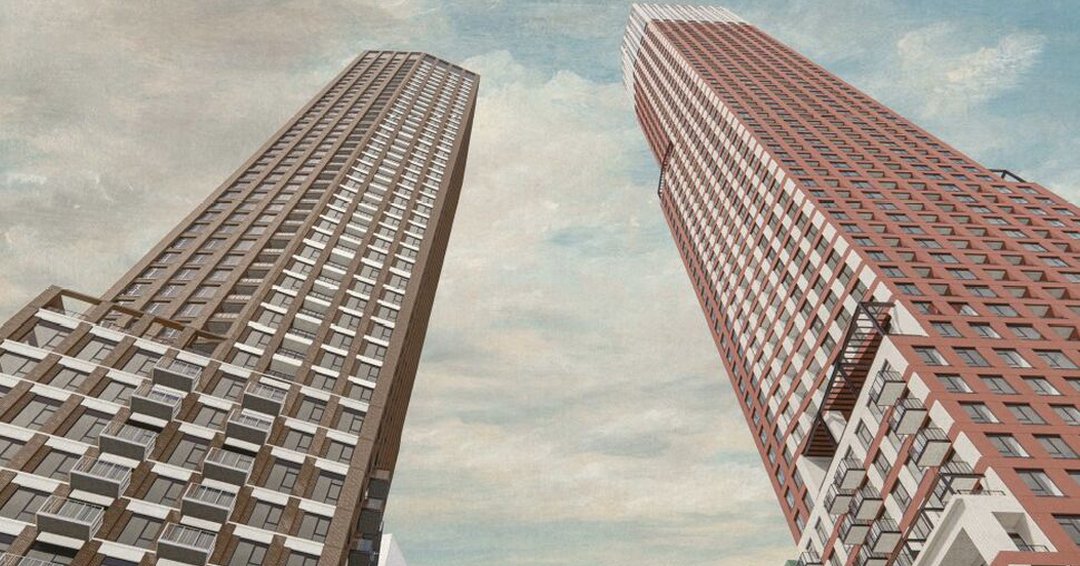
Toronto’s Next Big Development Project: The Humber Bay- Lake Shore Site
The Humber Bay Shores site just might be the next talk of the town as it is soon to become Toronto’s next major center beyond the main city. A plan is currently in the making for the newly developed hub at 2150 Lake Shore Blvd. W. First Capital, the company that first purchased the site, had announced on 3rd August 2021, that it has decided to extend its relationship with Pemberton Group, a group popular for its commercial developments in Toronto. The Pemberton Group has numerous years of experience and knowledge in building commercial and residential neighborhoods across Toronto. A strategic partnership was established between First Capital and Pemberton Group to develop the 28-acre Lake Shore Site. The plan was to develop the site located at 2150 Lake Shore Boulevard West at Park Lawn Road in Toronto city into a well master-planned, mixed-use, transit-oriented community, and sustainable zone.
The recently vacant site of around 28 acres was formerly the site of a Christies cookie bakery. Today, the owners include First Capital and Pemberton Group and the site is called the 2150 Lake Shore Site. The new owners of the site have planned to provide the area with a new GO station and a TTC transit hub to develop a thriving and well-connected mixed-use neighborhood. Their aim is to create a locality that keeps in mind the present and future requirements of the neighborhood by creating a high-quality urban design.
First Capital had initially purchased the site from Mr. Christie in 2016. First Capital had earlier decided to acquire its existing partner’s 50% share of interest in the Lake Shore site for roughly around $56 million. Later in the year 2021, it decided to sell the 50% share of interest in the Lake Shore site for $156 million to Pemberton Group. First Capital still holds on to its 50% share of interest.
First Capital began with planning preparations by beginning a formal engagement with the City on various planning permissions, early in January 2017. The major plan for the Lake Shore site was presented for Offical Planning and Zoning By-law amendments in the year 2019. The City of Toronto consented to the whole plan in the year 2021. However, there still are a few technical and practical details to be worked out before a new Zoning By-laws comes into place. Recently, the owners and developers have put forward a Site Plan Approval amendment (SPA) to the City of Toronto for the first stage of the huge development project.
The whole project is in the early phases of a long-term planning procedure for the Lake Shore site. There a numerous steps that are to be taken over the next 3 to 5 years as a part of the entire planning process. The entire plan for the Lake Shore site calls for approximately 36 buildings that will be constructed over six stages. These buildings will offer and provide a number of opportunities for residential spaces, retail, new offices, etc. The constructions will also provide for around 7,500 newly built homes in a variety of unit sizes, ownerships, and price ranges. The height of the buildings varies. Two parks are planned to be constructed as a part of the later stages of development. The parks will be connected with public squares, shopping malls, pedestrian connections, and a brand new internet network for the street. According to the proposal and the plan, numerous community services and facilities will be provided on the site. The facilities will include a recreation centre for the community, childcare centres, an agency space, a public library, an area for two elementary schools and many more.
First Capital, in 2018, selected Allies and Marrison, a world-famous practice of urbanists and architects, to help develop the project and bring it to life. First Capital and Pemberton Group aspire to create a complete community, where people can work, shop, learn, play and live, a transit-oriented neighborhood that is not only connected locally but regionally as well, a sustainable and healthy area to live, a retail diversity to meets the needs and requirements of the community, a lively public land that celebrates the culture around and lastly to create a local landmark.
The first stage of this huge project is the two blocks that are located along the Park Lawn Road, the blocks will facilitate the GO station’s use and incorporation into the neighboring community. The first stage/phase comprises around 21,577m² of land, soon to become home to seven buildings designed by Allies and Morrison. In the first phase of the residential development, affordable housing will only include 10% of the 1,358 residential housing units. Facilities for residents include indoor spaces, outdoor spaces, indoor swimming pools, lounges, gyms, co-working spaces, and many more flexible spaces. The first phase also includes a large and widened landscape sidewalk space, which will be a remarkable site to see. The Park Lawn Gardens is planned to act as the welcome gateway of the project from the street. Lots of outdoor space with greeny will also be part of the plan.