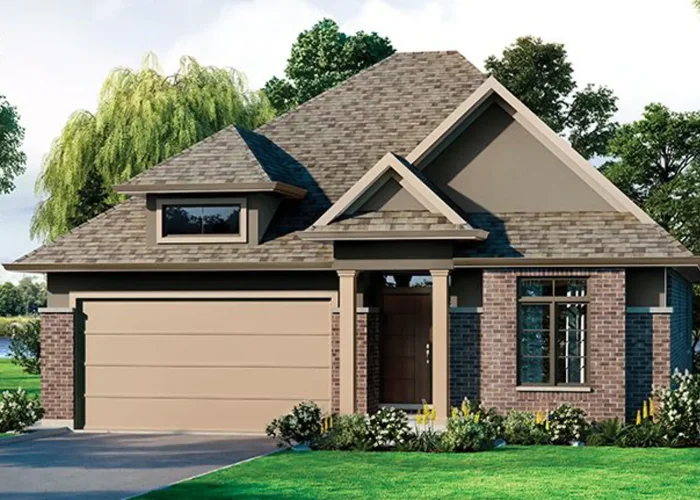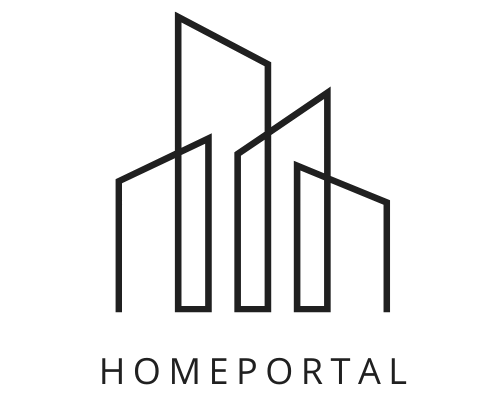PROJECT INFORMATION
|
|
Project name | The Residences at Hunters Pointe |
|
|
Location | Perth Trail & Ailsa Trail, Welland, ON. |
|
| Starting price | $959,900 |
|
|
Completion date | TBD |
|
|
Property type | Townhouse & Single Family Home |
|
|
Unit size range | 1375 sqft. - 1734 sqft. |
|
|
Deposit structure |
$10,000 on Signing Balance of 5% in 30 Days 2.5% in 120 Days 2.5% in 240 Days 2.5% in 370 Days 2.5% in 450 Days 5% at Occupancy |
Contact for Price List, Floor Plans & More.
The Residences at Hunters Pointe
The Residences at Hunters Pointe is a new townhouse and single family home development by Lucchetta Homes currently under construction at Perth Trail & Ailsa Trail, Welland. Available units start from $959,900. The Residences at Hunters Pointe has a total of 273 units. Sizes range from 1375 to 1734 square feet.
Rich with activities and amenities, Residences at Hunters Pointe is ideal for independent adults who value a vibrant social and physically active lifestyle. Whether it’s gardening in the backyard, playing tennis or golfing nearby, there’s always something exciting to do here. Residents quickly discover how easy it is to keep active when they’re having fun.
highlights
The open concept home designs are loaded with Lucchetta Home’s signature style, including architectural elements, upgraded finishes, oversized windows and striking design features that astonish the senses. Choose from one of the many stunning detached/townhome floor plans, ranging from 1,405 sq. ft. to 1,680 sq. ft., each beautifully designed with exceptional quality features. This exclusive collection of luxury homes is comprised of highly desirable bungalow layouts.
- High efficiency 2 stage motor in furnace with 95% efficiency rating.
- All lighting to be LED for added savings.
- Fully sodded lot graded as per municipal grading plan.
- Complete inground sprinkler system to the front and rear yards.
- Paved driveway and walkway to front door.
- Rear pressure treated privacy screen between each unit.
- Poured concrete patio in the rear of each home.
- Filter clothed weeping tile with extra clear stone around footing perimeter.
- Oversized steel beams instead of partition walls for more open spaces.
- All framing to (or above) Ontario Building Code.
- 9′ ceilings on main floor.
- Upgraded Dashwood painted fiberglass front door system.
- Maintenance-free fiberglass columns.
GALLERY












