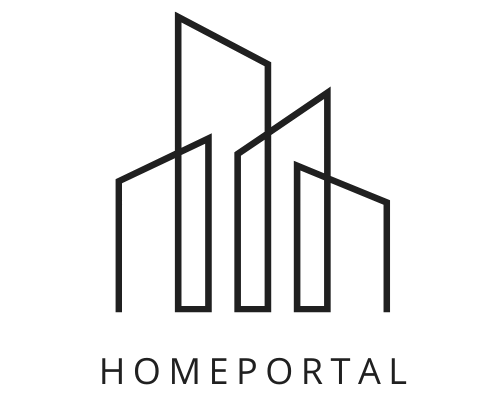PROJECT INFORMATION
|
|
Project name | The PJ Condos |
|
|
Location | 283 Adelaide Street West, Toronto, ON. |
|
| Starting price | $722,900 |
|
|
Completion date | August, 2021 |
|
|
Property type | Condo |
|
|
Unit size range | 543 sqft. - 3390 sqft. |
|
|
Deposit structure |
$10,000 on Signing Balance of 5% in 30 Days 2.5% in 120 Days 2.5% in 240 Days 2.5% in 370 Days 2.5% in 450 Days 5% at Occupancy |
Contact for Price List, Floor Plans & More.
The PJ Condos
The PJ Condos is a new condo development by Pinnacle International at 283 Adelaide Street West, Toronto. The development was completed in 2021. Available units range in price from $722,900 to $7,000,000. The PJ Condos has a total of 373 units. Sizes range from 543 to 3390 square feet.
The Toronto Entertainment District is around King Street West between University Avenue and Spadina Avenue. It is the house of cinema and carrying out arts centres, Toronto’s 4 major-league sporting activities groups, and a range of social and member of the family traveler destinations. The place is also the house of most of benches in Toronto. The officially marked district does not include Yonge Street, where the Elgin/Wintergarden Theatres, Ed Mirvish Theatre, Panasonic Theatre and Massey Hall are located, neither does it include the St. Lawrence Centre or the Sony Centre.
highlights
The PJ Condos designed by Hariri Pontarini Architects, will definitely take the type of a 41-storey point tower enhancing from a 5-storey, brick-clad podium. The tower’s last shape remains to be a trick at this point as simply the north and west sides can be seen in the one rendering introduced to the public up previously, nevertheless we comprehend a minimum of that we are not having a look at a rectangle-shaped box, and rather see that there have really been a variety of sides formed away.
- Cabinetry with quartz countertop, from Vendor’s samples.
- Glass tile backsplash from Vendor’s samples.
- Designer selected track lighting in kitchen area.
- Pre-wiring for telephone and cable television outlets.
- Ceiling light outlet in dining room.
- Individually controlled air-conditioning and heating.
- Waste management and recycling system with garbage chute on every level.
- Stunning 9 ft ceiling height in main living areas.
- Frameless mirrored sliding closet doors as per plan.
- Porcelain or ceramic tiles in ensuites and bathrooms.
- Designer selected vanity cabinets as per plan.
- Quartz vanity countertops, from Vendor’s samples.
- Under mount vanity sinks.
- White plumbing fixtures in all bathrooms as per plan.
- Exhaust fan in each bathroom, vented to exterior.
- White full size, front load, stacking laundry centre.
GALLERY












