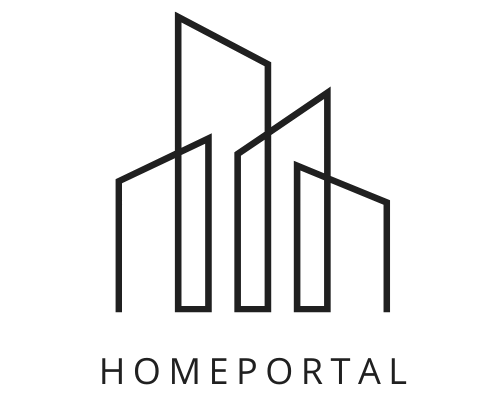PROJECT INFORMATION
|
|
Project name | The Glade |
|
|
Location | The Glade Community 43 Everton Drive, Guelph, ON. |
|
| Starting price | $1,079,900 |
|
|
Completion date | TBD |
|
|
Property type | Single Family Home |
|
|
Unit size range | from 2030 SqFt |
|
|
Deposit structure | - |
Contact for Price List, Floor Plans & More.
The Glade
The Glade is a new single family home development by Fusion Homes currently under construction at 43 Everton Drive, Guelph. Available units range in price from $1,079,900 to $1,079,900. The Glade unit sizes start at 2030 square feet. That place from the bedtime stories: over the hill, across the stream, in a forest thick with fireflies. Welcome to The Glade, where natural beauty meets exquisite home design to create a charming story that is uniquely yours. Explore winding trails, beautiful wetlands and the best amenities Guelph has to offer with quick access to downtown. Here, every day promises new adventure.
highlights
Find your style with finishes and décor options to match your taste, and thoughtfully designed floor plans providing comfort and livability for you and your family. Get inspired by visiting the Dream Hub at fusionhomes.com/dream-hub/ and visit our newest model home at The Glade.
- Oversized 40” x 24” operating basement windows (as per plan).
- Cold room with steel door (as per plan).
- Closets featuring full swing doors in lieu of bi-fold (where permitted as per plan).
- Installed piping for dryer vents (purchaser to connect to dryer).
- Master bedroom ensuite (as per plan).
- Luxurious soaker tubs in all baths.
- Ceramic tiles on ceilings in all showers
- Energy efficient bathroom exhaust fans.
- Moen plumbing fixtures throughout.
- Ceramic floor tiles (as per plan).
- Ceramic wall tiles for tub surrounds (as per plan).
- Vanities included in all powder rooms (as per plan).
- Victorian window grilles on front (as per elevation).
- Programmable digital thermostat.
- Energy saving bulbs in interior and exterior fixtures.
- Energy Revocery Ventilator (ERV) system.
- Gourmet custom cabinetry with soft close cabinet doors.
GALLERY













