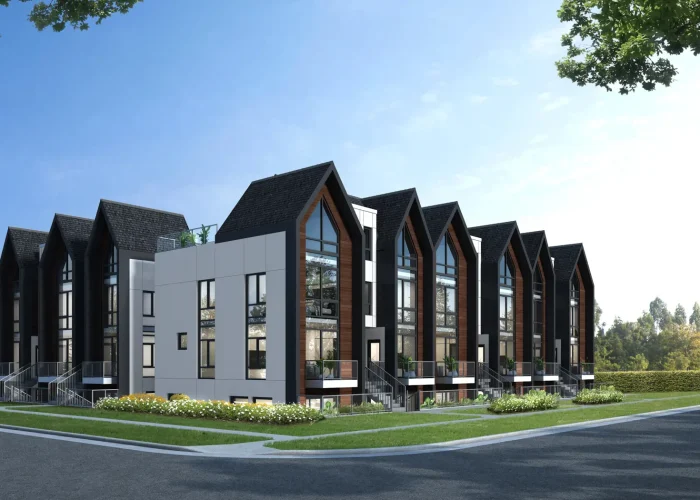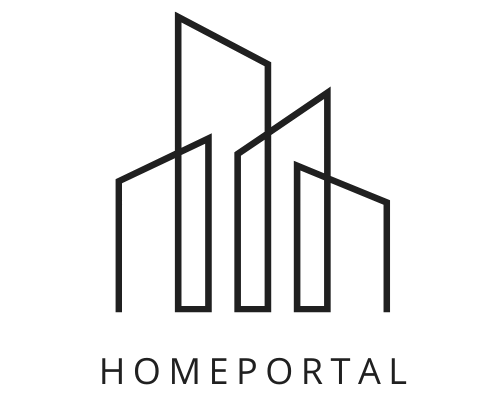PROJECT INFORMATION
|
|
Project name | The Boho |
|
|
Location | 6546 McLeod Road, Niagara Falls, ON. |
|
| Starting price | $449,900 |
|
|
Completion date | Summer 2023 |
|
|
Property type | Condo |
|
|
Unit size range | 580 sqft. - 940 sqft. |
|
|
Deposit structure |
$10,000 on Signing Balance of 5% in 30 Days 2.5% in 120 Days 2.5% in 240 Days 2.5% in 370 Days 2.5% in 450 Days 5% at Occupancy |
Contact for Price List, Floor Plans & More.
The Boho
The Boho is a new condo development by Build Up Development Co. currently under construction at 6546 McLeod Road, Niagara Falls. The development is scheduled for completion in 2023. Available units range in price from $449,900 to over $669,900. The Boho has a total of 27 units. Sizes range from 580 to 940 square feet.
Embodying harmonious design, The Boho kitchens will combine enticing cabinetry, stone countertops and kitchen islands to augment your space. A modern stainless steel appliance package and undermount sink will accentuate this seamless design. Bedrooms will feature smooth ceilings painted white throughout, wide planked designer flooring and dim lighting to beckon restful slumber. Closets with shelving inclusion to restore organization.
highlights
Amidst of the beauty and allure of Niagara Falls, The Boho marries modern architecture with spirited design cultivating the young, the unconventional and the luxuriating. The Boho is calm within its uniqueness and that is what attracts you to it most.
- Poured concrete basement walls with damp proofing foundation membrane.
- Steel-beam support in Basement as per architectural drawings.
- Engineered Flooring system as per architectural drawings.
- Covered Front porches, as per plan.
- Fully poured concrete Basement and Front porch, as per plan.
- Energy efficient Low-E argon vinyl casement windows throughout Main & 2nd floor.
- Sliding patio door(s) with screen or garden door(s), as per plan.
- 9-foot high ( /-) main floor ceiling & 8-foot ( /-) high 2nd floor ceiling.
- All straight archways to be trimmed.
- Mirror sliders, as per plan.
- Natural Finish Oak (Main to 2nd floor) stair treads, oak veneer risers.
- Kitchen, Breakfast, Laundry and Bathroom ceilings to be smooth finish.
- Natural gas rental water heater.
GALLERY












