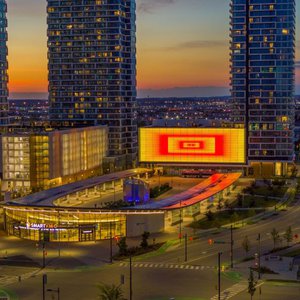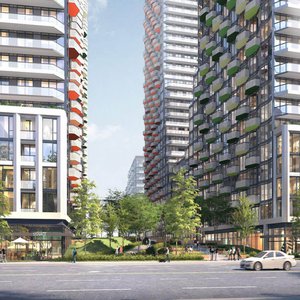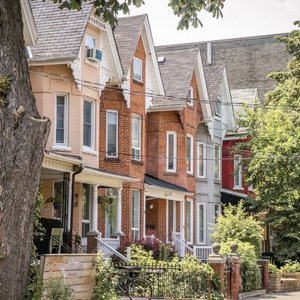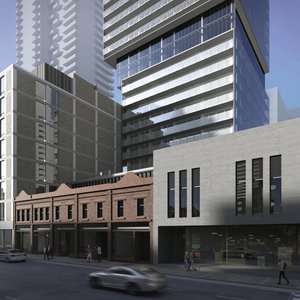PXL GALLERY IS CANADA’S FIRST PERMANENT ART INSTALLATION
PXL GALLERY IS CANADA’S FIRST PERMANENT ART INSTALLATION PXL GALLERY IS CANADA’S FIRST PERMANENT ART INSTALLATION Located in SmartVMC, SmartCentres’ revealed 100-acre city centre in Vaughan, the gallery adorns the facade of one of the apartment towers. Gallery PXL is one of the first larger-than-life art installations that was introduced in a new section of downtown Vaughn recently, this summer. Covering 10,000 square feet, Gallery PXL adorns the facade of one of the SmartVMC communal towers and has housing exhibits of specially curated unique artwork designed by renowned digital artists. LED tarpaulin lights are incorporated into the building structure and overlook the SmartVMC Regional Bus Station and Vaughan Metropolitan Center TTC Metro Station. Digital art has become more and more fashionable over the past decade with the development of technology. It is a versatile medium. As Vaughan City’s Senior Curator of Art, Sharon Gumm-Kochar says that Public art is like an urban design mechanism and enhances the character of the city. An open call for proposals was organized, during which artists were invited to submit ideas for their vision. Artists, namely, Jim Campbell, Rafaël Rosendaal and Rob King have received commissions and will be PXL Gallery’s first three successive exhibitions. “Public art is an urban design mechanism that brings vibrancy to the forefront, and gives a personality to the city,” says Ms Gaum-Kuchar. “The PXL Gallery is theatrical and dynamic. It is not a static entity. The artist’s work is constantly morphing and evolving, and the resulting effect is a sense of transformation that really aligns with the vision for SmartVMC.” Campbell, an artist and digital pioneer based in San Francisco, was instrumental in the design and development of the PXL Gallery. Known for his state-of-the-art low-resolution LED lighting. Campbell has worked with the likes of Smart Centres. Diamond Schmitt Architects, Studio F Minus, Mulvey and Banani Lighting to research LED technology, glass frit patterns while doing substantial infrastructure testing on the one that supports the gallery. CURRENTLY ON DISPLAY – Silence, Rafaël Rozendaal Rafaël Rosendaal is a New York-based Brazilian-Dutch artist who uses the Internet as his canvas, Silence is his digital artwork made up of three moving images surrounding the movement. Rosendaal’s works are abstract but include space and movement, reminiscent of landscape and travel. With moderate use of minimal elements of colour and rhythm, he was able to create immersion to its maximum extent as well as deep contemplation. Jim Campbell’s work will premiere this fall, followed by an exhibition of digital art by Rob King. Best viewed after sunset, PXL Gallery opening hours daily from 21:00 in summer and 12:00 The installation stands tall in the west of Millway Avenue between Portage Parkway and Apple Mill Road on SmartVMC. Photo Credit: SmartCentres Related posts. PXL GALLERY IS CANADA’S FIRST PERMANENT ART INSTALLATION by admin123 TORONTO’S WARDEN AVENUE IS NOW HOME TO NEW MULTI-TOWER PROJECT by admin123 Diamond Schmitt group to transform Ontario place in Toronto into wellness resort by admin123 Household mortgage debt just rises with a record number in Canada by admin123 A projected 50-story mixed-use tower with a conserved mid-century office building at Yonge and Bloor streets by admin123 Most Canadian Real Estate Market beyond affordability for Middle Class by admin123
PXL GALLERY IS CANADA’S FIRST PERMANENT ART INSTALLATION Read More »







