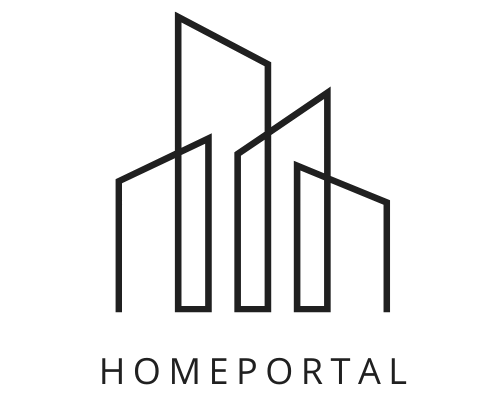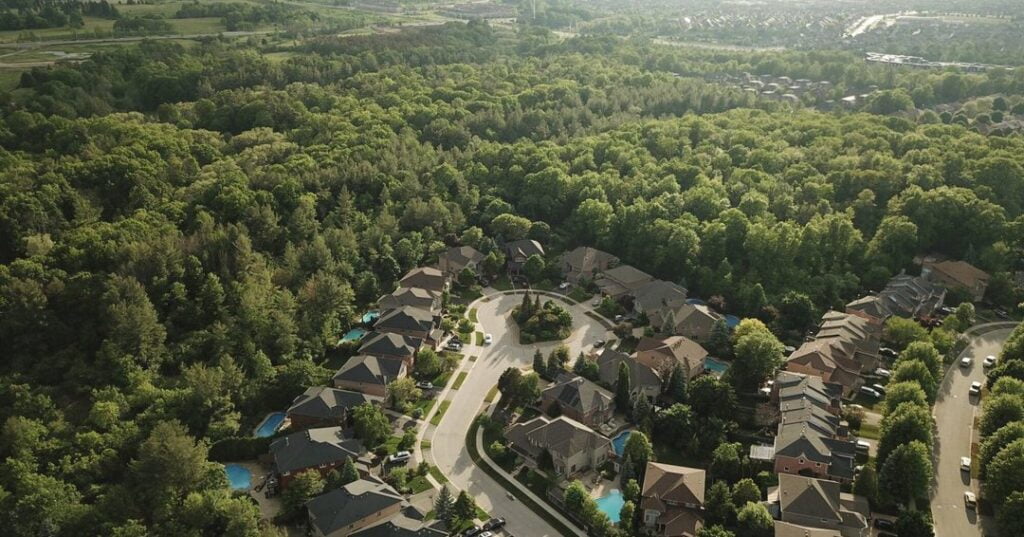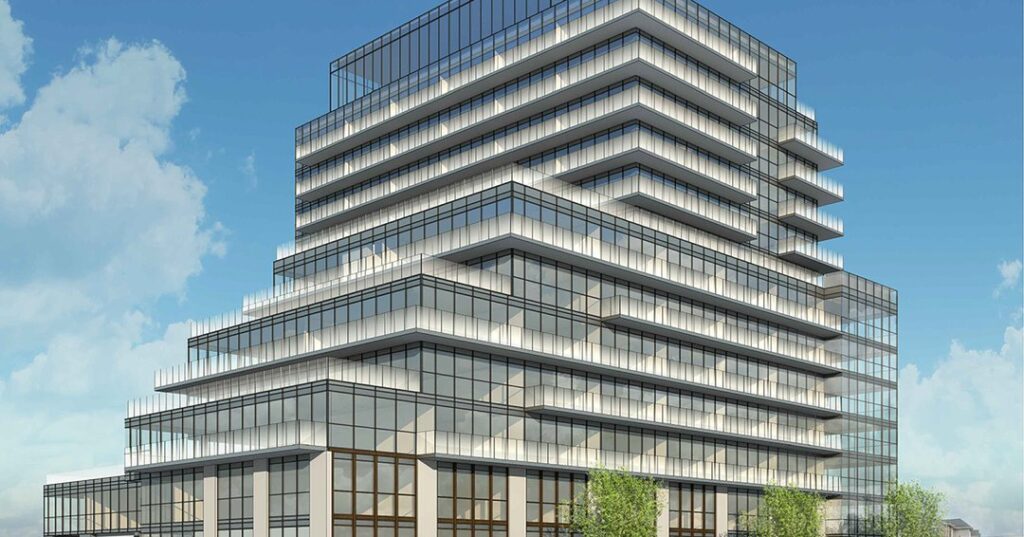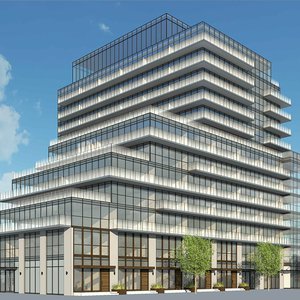Interest-free loans for eco-friendly home upgrades
Interest-free loans for eco-friendly home upgrades The federal government has announced a new initiative that allows Canadians to apply for interest-free loans of up to $40,000 to make their homes more environmentally friendly. A total of 175,000 Canadians might benefit from the Canada Greener Homes Initiative, which will grant loans ranging from $5,000 to $40,000 for substantial green renovations in their homes. Originally only offering subsidies ranging from $125 to $5,000 to homes implementing environmentally friendly improvements, this is a brand-new component of the initiative, which was announced in May of 2021. It is open to Canadians who live in one of the following types of residences: single- or semi-detached house, row or town house, mixed-use building, mobile home on a permanent base, permanently moored floating home, or three-story residential building. Depending on the results of an energy advisor’s assessment, only certain types of retrofits are eligible for coverage under the program’s guidelines. A solar panel system is one example of a renewable energy source that can be used in conjunction with other energy-saving measures like better insulation, windows, doors, and thermostats. Air conditioners, skylights, tankless water heaters, and roofs are among the retrofits that aren’t covered by the programme. Anyone who doesn’t reside in a northern or off-grid community will also have to pay for their own furnaces and boilers. Landlords, tenants, and anybody else who has begun or finished a retrofit cannot apply for the grants or loans. In addition, newly constructed homes are disqualified. Homeowners who are applying for the first time or have an open application can take advantage of this initial phase of the Greener Homes loan programme. Homeowners who have already received a grant but still have suitable retrofits they’d like to complete will be able to apply for the second round of grants, which will begin in the fall. After announcing an additional $458.5 million investment in the Canada Greener Homes initiative as part of its 2030 Emissions Reduction Plan, the federal government has now officially launched the programme. Grant and loan applications can be submitted online by Canadians. Natural Resource Canada then assesses and approves the applications that have been submitted to them. Greener Homes Initiative offers a $600 grant to cover the cost of a pre-retrofit evaluation, and applicants can choose which retrofits they want to do depending on the evaluation report. Afterward, a post-retrofit review is conducted. There is a 10-year repayment period for those who have borrowed money. Grants totaling $38 million have been awarded to 10,300 households as of June 8th under the Greener Homes project. According to a June 17 update on the programme, “it represents grants in the hands of three-quarters of all homeowners who have completed their retrofits to date.” After receiving the final invoices and documentation from the homeowner, our team has worked diligently to process payments within our typical service time of 40 business days. As of right moment, we are fulfilling this criterion 92% of the time, exceeding our goal of 90% and increasing our speed.” Related posts. Expert’s Reaction to the increasing rates by the Bank of Canada by admin123 Living in Main Floors- A Great matter of importance for Aging Canadians who want a Pleasant Life Ahead by admin123 National home prices historically higher, listings terribly low by admin123 Housing prices kicks off, stuck historically high, but trended lower in January by admin123 Soleil Condominiums by Mattamay to beam in Milton by admin123 As home prices rise, Ford wants to approve developments as soon as possible by admin123
Interest-free loans for eco-friendly home upgrades Read More »




