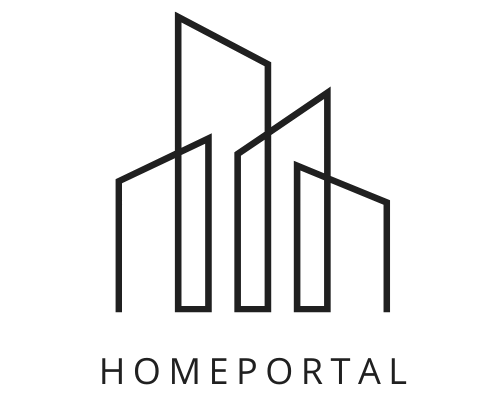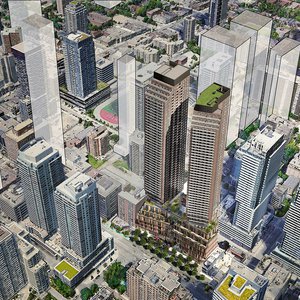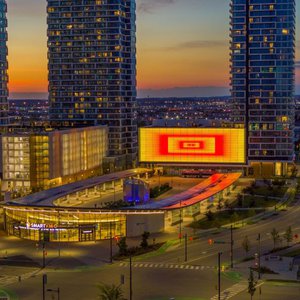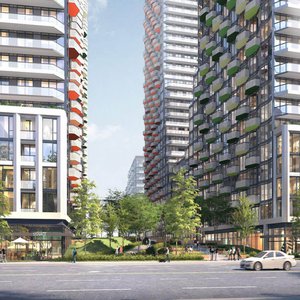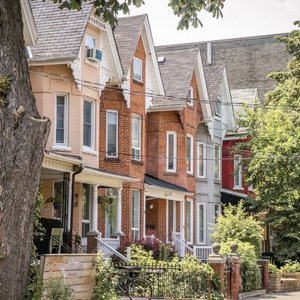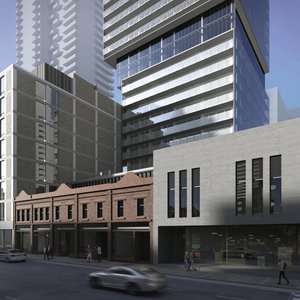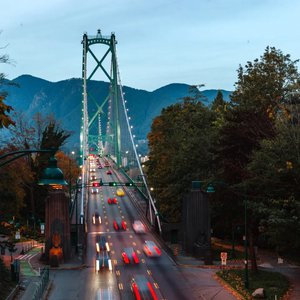What is mortgage stress test?
What is mortgage stress test? The mortgage industry is currently undergoing a “stress test,” you may have heard about. It’s the guidelines that mortgage providers use to figure out whether a borrower is eligible for a loan, and if so, how much of a loan they can get. It’s still valid for purchasers with a 20% down payment. The mortgage stress test is utilised when getting a new mortgage, changing mortgage companies, opening a home equity line of credit, or refinancing. However not while renewing with the same company. The federal government first introduced the test in 2018, and on June 1, 2021, it was revised to reflect changes in the housing market. Significance of mortgage test If interest rates were to rise and your mortgage payments were to increase dramatically, the mortgage stress test might assist save you from falling behind or perhaps going into default. It was developed to aid homebuyers in making sure they don’t overextend themselves financially due to the purchase of more house than they can comfortably afford, even if interest rates rise. What does the test determine? Targets of the examination The mortgage servicer will use the following criteria to establish your eligibility for a loan: The Amount of the Mortgage Interest rates as of right now Payment schedule for a mortgage Money coming into your home Housing expenses, including rent or mortgage payment, and/or condo association dues Your Present Obligation How to determine what you can afford? Mortgage lender will perform two computations. The first is the ratio of total debt payments made each year. Your monthly mortgage payment, along with your utility bills and property taxes, will consume this much of your pre-tax income. We recommend no more than 35%. The second is the ratio of total recurrent interest payments to your total unsecured debt (total debt service, or TDS) (mortgage, car loans, credit card, lines of credit, etc.) It shouldn’t exceed 42% of your take-home pay. Tips for doing a mortgage stress test Suppose you were offered a mortgage for $400,000 at a rate of 1.78%, with payments of around $1,650 per month. If you want to stress test your mortgage, you’ll need to show that you can afford to pay the greater of. A $400,000 mortgage with a 5.25% interest rate would have monthly payments of $2,385. Your mortgage can pass a stress test if a $2,385 monthly payment is within your GDS of 35% or less and your TDS of 42% or less. The aforementioned scenario was provided for illustrative purposes only. As with any generalisation, specifics matter. The findings of the tests If your GDS and TDS ratios are quite high (very close to the maximum or over), you may still secure a mortgage. But you might have to reevaluate how much house you can afford. If your GDS and TDS ratios are low, you’ll likely get approval for a mortgage. Moreover you may even purchase a more costly home and still have money left over to maintain your current standard of living.
What is mortgage stress test? Read More »
