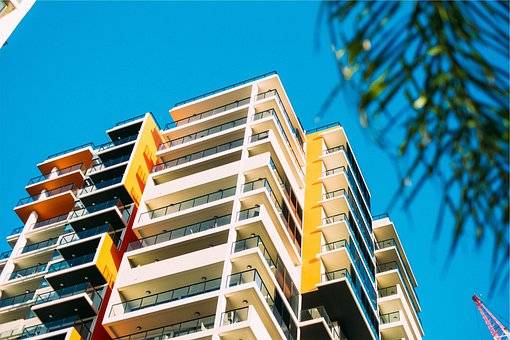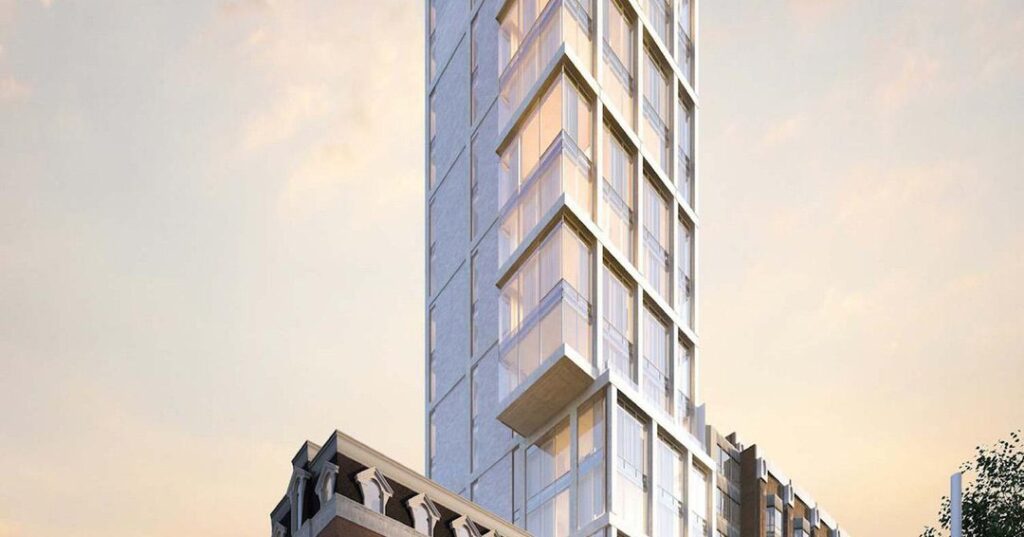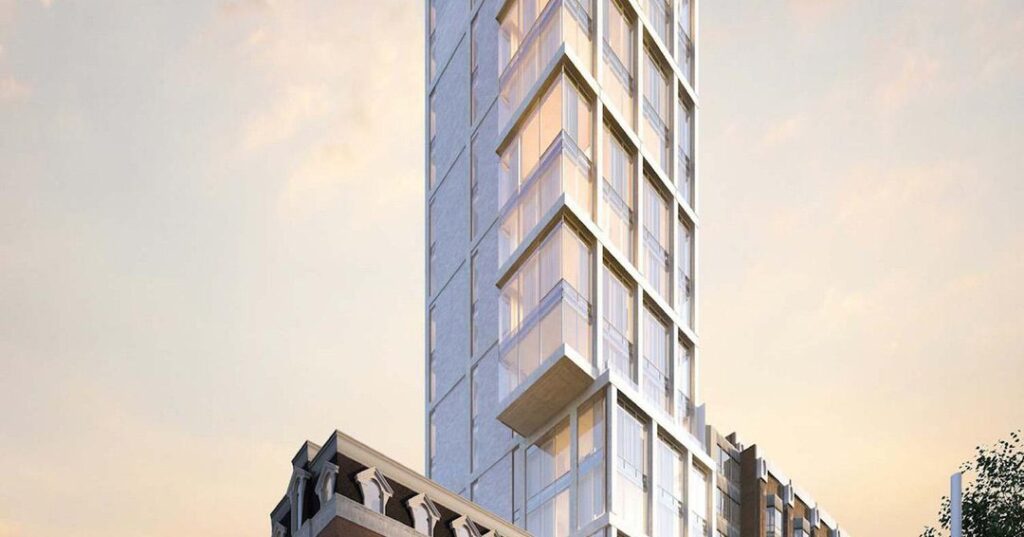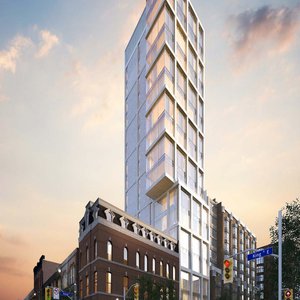Positive Aspects of Making a Pre-Construction Purchase
Positive Aspects of Making a Pre-Construction Purchase In addition to saving yourself four years or more of waiting for new pre-construction, negotiating the purchase price, and securing a brand-new, never-lived-in home with full Tarion guarantee, there are a number of other advantages to purchasing a pre-construction assignment unit shortly before closing. Laura wants to buy her first home. After landing a job in Toronto this fall, she plans to relocate there. Due to the high demand in the city’s real estate market, most resales result in bidding wars and sell for significantly more than the asking price, and a pre-construction condo is unlikely to be ready for occupation when she needs it to be. Laura’s real estate agent has suggested that she consider purchasing a new home that is listed as a pre-construction assignment. Laura may want to look into purchasing a pre-construction unit if the listing date is several months before the unit is actually ready for occupation. Her real estate agent explains all the advantages of owning an assignment that she can take advantage of. Laura is able to take advantage of the price-negotiating feature. If Laura purchases a condo during the pre-construction assignment period, she will be able to save a lot of money. The current status of the real estate market leaves little room for haggling over the purchase price, whether it be a pre-construction purchase or a resale. Laura can save a lot of money by negotiating a favourable assignment sale directly with the contract’s seller. Laura can save even more money by making an offer below market value, as the initial buyer may be in a hurry to close the deal and be more receptive to counteroffers. Many people in the market for a new or replacement residence know very little about assignment sales. Developer limits on advertising and marketing of the contract make it more difficult to find these transactions. Since fewer people are aware of these listings, Laura’s agent thinks she has a better chance of securing the apartment she wants without having to engage in a competitive bidding war. Without making a purchase during the exclusive “VIP sales” time of a new development project, Laura is treated as if she were a celebrity. When Laura buys the assignment, she will be entitled to all of the perks that were promised to the original buyer, such as free parking, a free locker, appealing dollars, closing credits, and so on. Laura also receives the enormous perk of relocating to a brand-new, never-before-occupied house. Laura is completely at ease with the purchase because no one else has used the bathroom or the appliances and because they normally come with a full Tarion guarantee. And depending on where things stand with the building of her actual unit, she may still be able to go to the design centre and select her own designs, amenities, and finishes, making her new home truly her own. Another perk for Laura is that she can move into her new place earlier if she buys rather than leases, as assignment sales are typically advertised for purchasing closer to interim possession. It typically takes about four to five years from the start of pre-construction until a high-rise building is ready for occupancy. By opting to buy an assignment, Laura’s new house will be ready for her to move into in months rather than years. Get in touch with a Certified Expert immediately if you’re thinking of buying a pre-construction home through an assignment listing, or if you’re just curious about how they work and how they can benefit you in your home search.
Positive Aspects of Making a Pre-Construction Purchase Read More »





