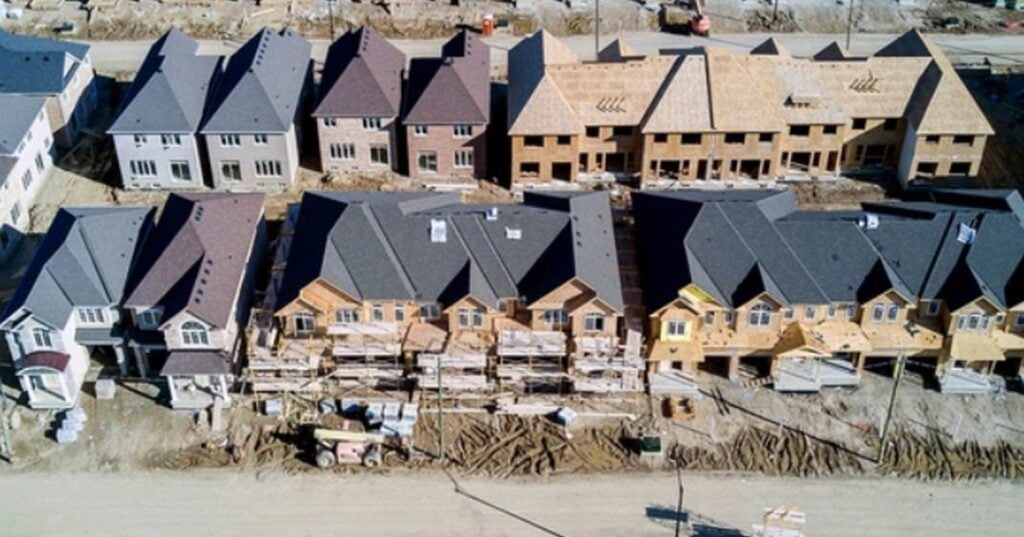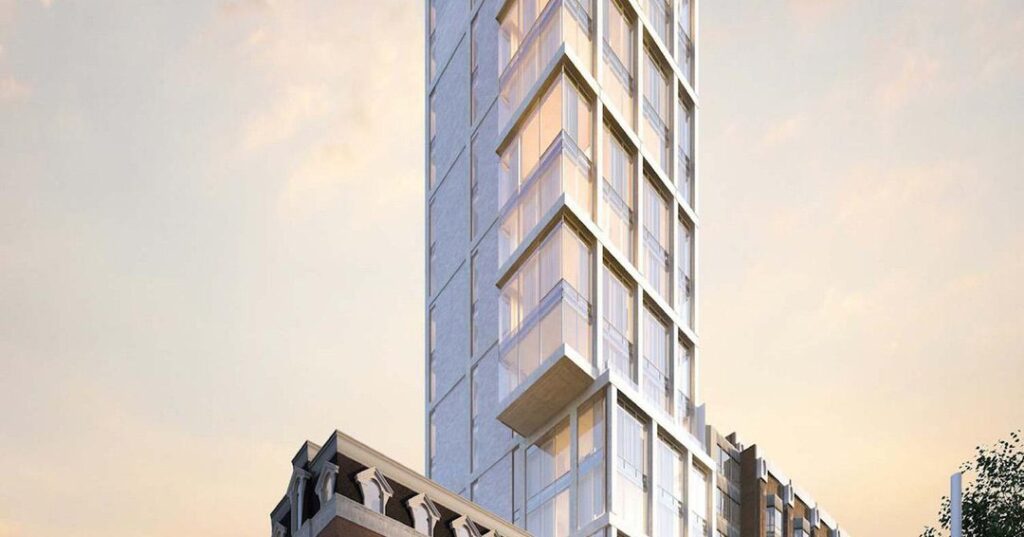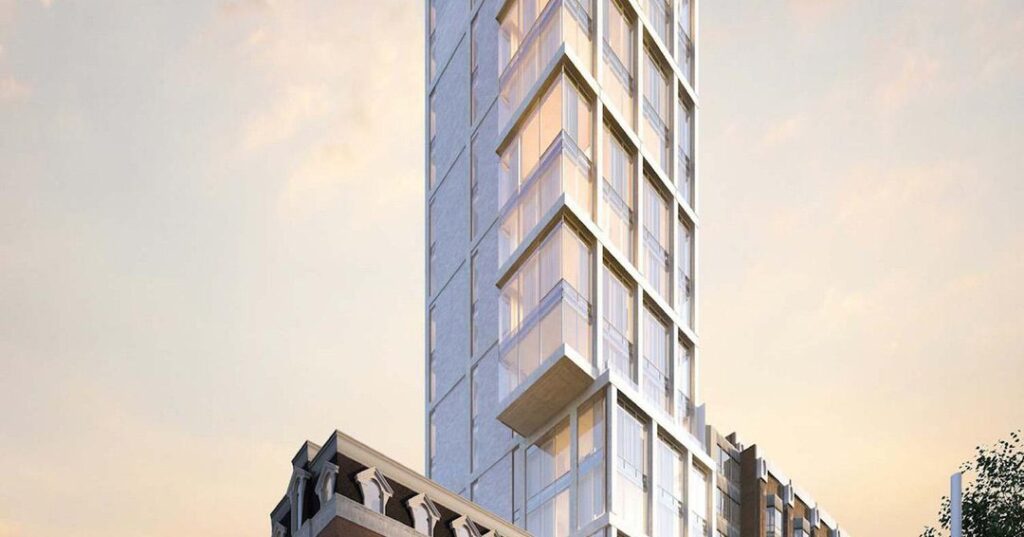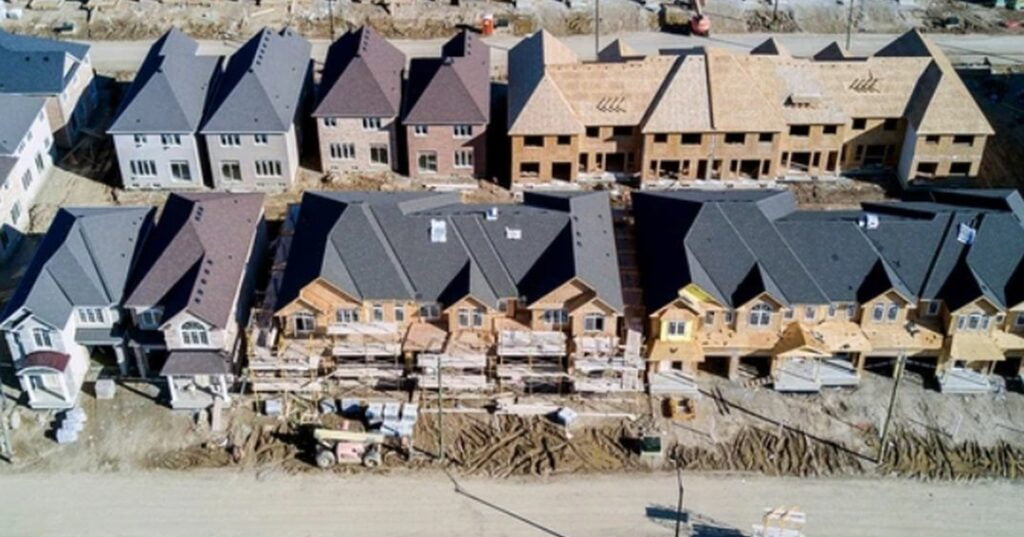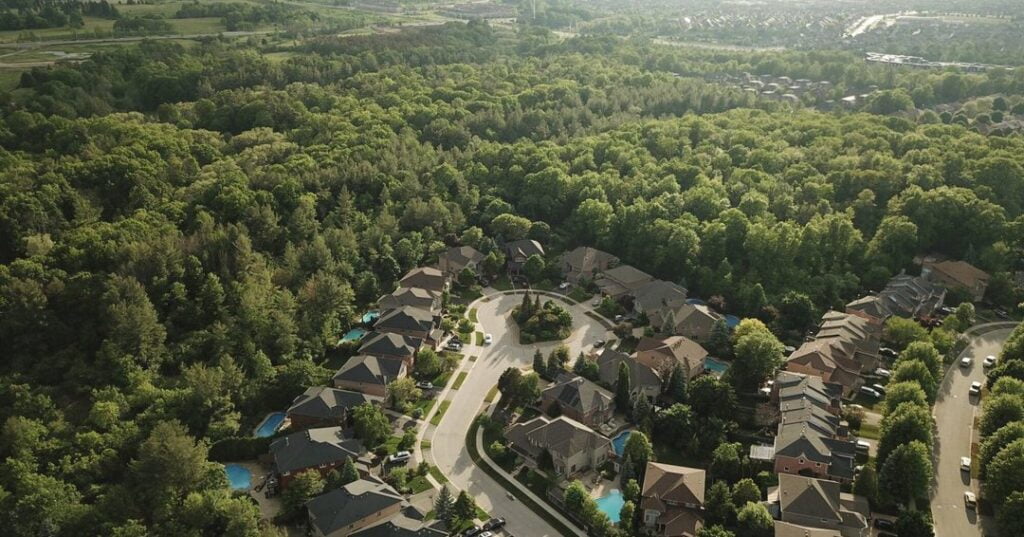Renting is increasing among all ages. There is a need for better legal protection—and respect
Renting is increasing among all ages. There is a need for better legal protection—and respect After decades of reliability, the Canadian dream of homeownership is beginning to look more like a pipe dream. Rising interest rates and stagnant property markets have put a strain on potential purchasers’ budgets, forcing them to look for alternative housing options, such as renting. Despite being a numerical underdog, renters are outpacing homeowners at a rate three times as fast. The tenants may not be who you expect them to be. One thing to keep in mind is that the emergence of the rental country is not limited to urban areas. According to census data highlighted in a report from Royal Bank this month, the growth of renters in smaller cities surpassed that of major urban centres during the past decade. And the rental population is ageing; baby boomers are the fastest-growing segment of renters. The analysis predicts that “demand for rental housing will continue to be driven by these demographic and behavioural trends” in the years to come. An increasing number of people are opting to rent rather than buy, highlighting the need to revamp inadequate financial and legal safeguards and our perception of tenants for the long haul. Owning a property in Canada has traditionally been seen as a symbol of social and economic achievement. Therefore, people who rented were assumed to be low-income or at least just starting out in life. We now know that account was never entirely accurate. And it’s drifted further and further away from the truth. Because of the high cost of living in major cities, a sizable annual income is required to qualify for a lease. Zumper, an apartment search website, reports that the median cost of a two-bedroom in Vancouver is $3,500 per month, meaning that landlords in the city are looking for tenants who can afford to spend no more than 35% of their income on rent. The median rent in Toronto is only $2,950 per month, making it only slightly more affordable. The cost is roughly $2,000 even in Montreal, which has traditionally had a more renter culture. The rental market is already saturated in both Vancouver and Montreal. The majority of Torontonians (around 50%) are renters. Now that there are five million renting households in the United States (up from 4.1 million a decade ago), the issue of rent control is more contentious than ever. Even though there are twice as many home-owning households, renters currently have the upper hand. These people should be treated with the same respect and consideration as everyone else. While this change will not happen overnight, there are steps that may be taken in the correct direction. Ten years after Canadians were allowed to use their mortgage payments to bolster their credit score, many renters still don’t have access to this option. Equifax began partnering with the Landlord Credit Bureau in 2020, allowing for rent payments to be factored into credit scores. However, renters in Quebec are out of luck and those who use Equifax’s main competitor, TransUnion, are out of luck as well. If you make your largest monthly payment on time, month after month, it’s possible that a credit reporting agency will ignore your payment history. This makes no sense. Even if you pay your rent on time every month, you can still lose your home. Landlords in some places can evict renters to move in with their own families. A landlord who wants to increase the rent and find a new tenant could take advantage of this condition. Furthermore, owner-use evictions are on the rise. The Tenant Resource and Advisory Centre in British Columbia reports that 36.3% of eviction-related calls this year are linked to owner use, up from 31.62% in 2020/2021. Tenants should be protected against unlawful eviction by stricter laws. The province of British Columbia is attempting to put a stop to this practise by enacting a provision last year that allows for a fine equal to one year’s rent, payable to the renter, though enforcing this law has proven difficult. Ottawa has increased its annual immigration quota to roughly 500,000. The majority will settle in the country’s urban areas, which will be unable to expand outward to accommodate them. Toronto Mayor John Tory is trying to do this with a housing plan that permits for tiny multi-unit structures everywhere to increase density. It’s also important to put more effort into the rental housing market. Protecting renters will require action from provincial and local authorities. And the rest of us will have to reevaluate how we view renters.





