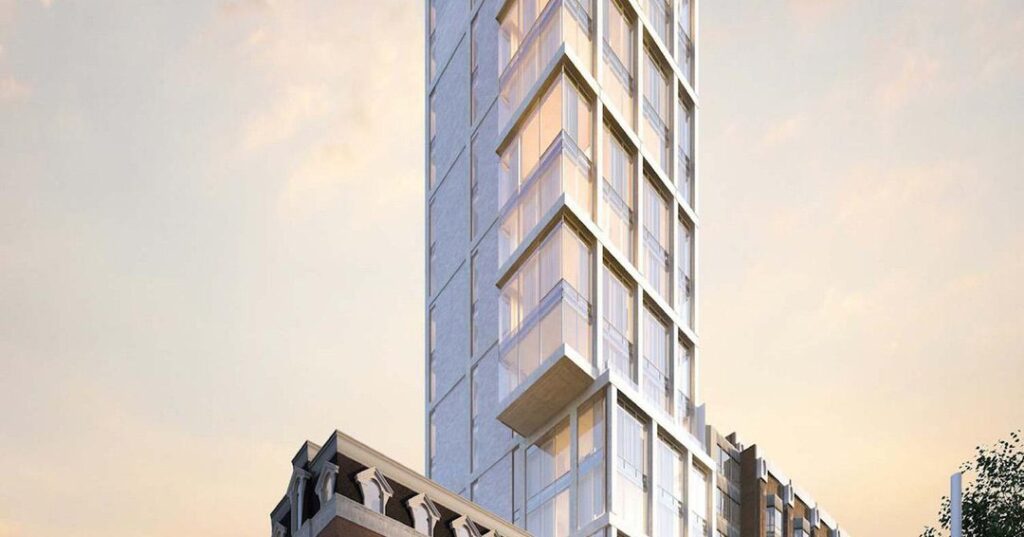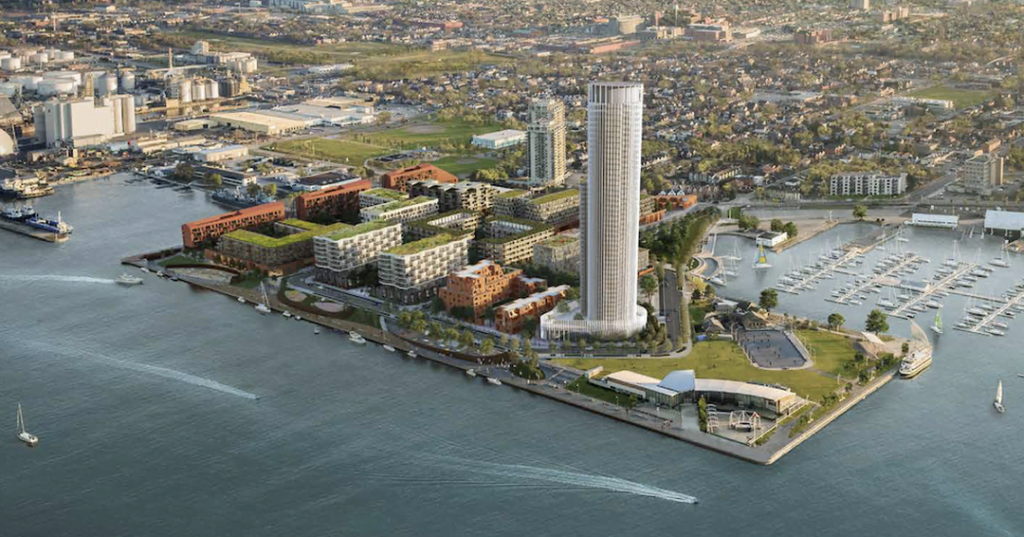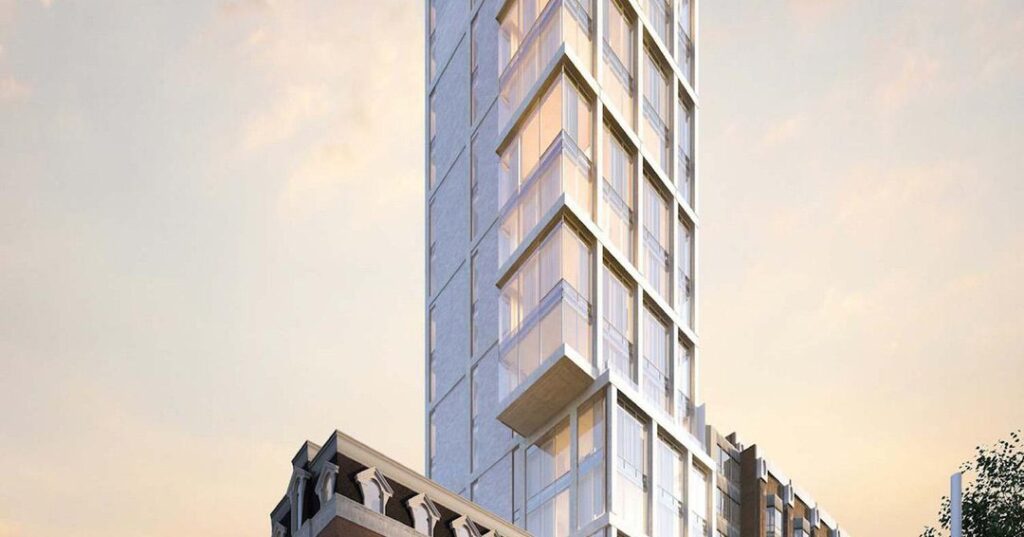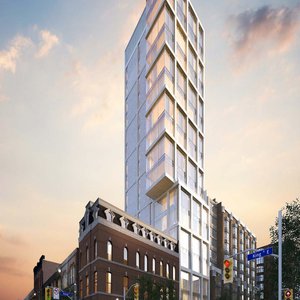The Finalization of 10Block Studio’s Plans for Luxury Condo
The Finalization of 10Block Studio’s Plans for Luxury Condo 10Block Studio has recently submitted an application to the City of Toronto for Site Plan Approval in order to build a brand new luxury condominium tower that will be located at 65 George Street in the Old Town district of the city. The current application is a resubmission of an older one, and very few changes have been made to it since the first version of the application was submitted in April of 2017. At that time, the developer made an application to the City for a Zoning By-law Amendment in order to make room for the construction of a 17-storey building at 65 George Street that had been designed by Core Architects. This structure would be constructed at the back of a four-storey historic building at 187 King Street East, which will be preserved. The plan was for a total of only sixteen residential flats, with just one dwelling unit on each floor, and floor plates that measured 250 square metres apiece and the situation still prevails. The proposal was shot down by the City Council in October 2017, and an appeal against that decision was submitted to the Ontario Municipal Board in February 2018. (OMB). Following a settlement reached within the City in June of 2020 at a hearing known at the time as the Local Planning Appeal Tribunal. The appeal was ratified; however, the final order was withheld until certain conditions, as directed by City Council and as agreed to by the Owner, were satisfied. In December of 2021.The tribunal, which at this point was known as the Ontario Land Tribunal (OLT), reached the conclusion that they were in violation of the law and issued a ruling reflecting this conclusion “satisfied that a proposal is an appropriate form of infill intensification on an under-utilized site, which makes efficient use of land and transit. It sensitively balances heritage protection with new development and will assist in the fulfillment of provincial and municipal policies which speak to providing an appropriate range and mix of housing by providing large, family-sized residential units in the downtown area.” For the purpose of complying with the requirements of the SPA, the height of the building was brought down from 71.62 metres to 67.32 metres, although the number of storeys remained the same. On the other side, there are now 22 parking spots available, an increase from the previous total of 16. The historic structure located at 187 King Street East, also referred to as the Little York Inn was built in 1879 and has a total of four floors. In spite of the fact that the primary building was added to the heritage register in the 1970s, the original stable building that was built next door did not become a part of the record until the year 2020. Because of this, the new design also saves the brick exterior of the one-storey building at 65 George Street by incorporating it into the concept for the 17-story residential building that was developed by ERA Architects, who specialize in the preservation of historic buildings. It is proposed that the existing commercial and office use that is located within 187 King Street East will be kept, while the 16 floors proposed above the ground floor will each comprise one residential unit with two bedrooms and a den, with all but one of the units containing a private outdoor balcony or terrace. The ground level is going to have a whole new entrance for pedestrians, and it’s going to be reachable through the archway that’s been there since the beginning. This new entrance will be connected to a relocated vestibule and pedestrian lobby, and it will also be shared with the vehicular access to a parking elevator. A recreational space totaling 55.5 square metres is planned to be located on the mezzanine level, which will be connected to the lobby located on the ground floor. Related posts. The Finalization of 10Block Studio’s Plans for Luxury Condo by admin123 Canada housing plans considered vague by BMO by admin123 The Canadian Blind Bidding Ban Dilemma by admin123 Hamilton to witness the tallest building: 45 Storey Tower by admin123 Expert’s Reaction to the increasing rates by the Bank of Canada by admin123 Living in Main Floors- A Great matter of importance for Aging Canadians who want a Pleasant Life Ahead by admin123
The Finalization of 10Block Studio’s Plans for Luxury Condo Read More »





