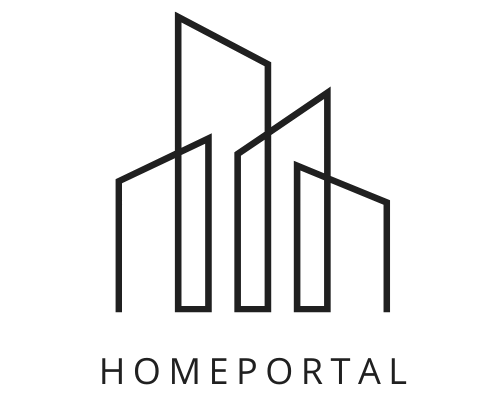PROJECT INFORMATION
|
|
Project name | Artform Condos |
|
|
Location | 86 Dundas Street East, Mississauga, ON. |
|
| Starting price | $619,990 |
|
|
Completion date | March, 2024 |
|
|
Property type | Condo |
|
|
Unit size range | 601 sqft. - 827 sqft. |
|
|
Deposit structure |
$10,000 on Signing Balance of 5% in 30 Days 2.5% in 120 Days 2.5% in 240 Days 2.5% in 370 Days 2.5% in 450 Days 5% at Occupancy |
Contact for Price List, Floor Plans & More.
Artform Condos
Artform Condos is a new condo development by Emblem Developments currently under construction at 86 Dundas Street East, Mississauga. The development is scheduled for completion in 2024. Artform Condos has a total of 336 units. Residents have easy access to plenty of lifestyle amenities along Hurontario Street, which is located just steps away.
Square One Shopping Centre is also easily accessible, just a short drive or bus ride away. We acknowledge that the area offers plenty of dining, shopping, and entertainment options. MiWay Transit services the area surrounding this condos. Both the QEW and Highway 403 are easily accessible from this residence and will allow for seamless travel throughout the GTA and easy connections to other major thoroughfares in the area including Highways 401 and 407.
highlights
With several elementary and secondary schools in the area, along with Trillium Health Partners – Mississauga Hospital just down the road, Artform Condos is a great place for families to call home. Even though Artform Condos is located in the heart of a big city, residents will still have access to plenty of natural green space.
- Smooth finish ceiling heights of approximately 8’8” up to and including floor 16, and approximately 10’ on floor 17.
- Brushed, chrome-finished door handles and hardware.
- Balconies and terraces with sliding doors and/or swing doors.
- Laundry area floor finished in white tile with floor drain.
- Composite quartz slab countertops.
- Stacked washer-dryer directly vented to the exterior.
- Contemporary single-lever faucet with chrome finish.
- Full-height ceramic mosaic tiling in the tub surround and separate shower stall.
- Pressure-balanced valve(s) for tub and/or shower.
- Exhaust fan vented to the exterior.
- Individually controlled, seasonal, central air conditioning and heating
system with thermostatic control.
GALLERY














