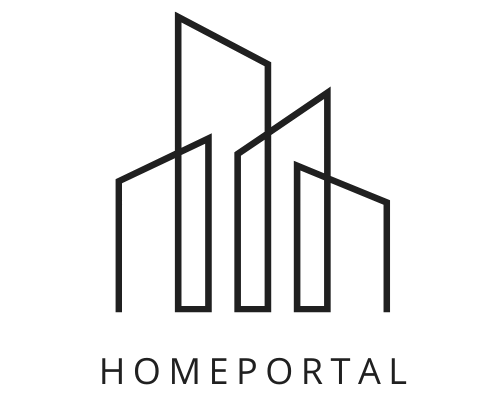PROJECT INFORMATION
|
|
Project name | Seaton Mulberry |
|
|
Location | Taunton Road & Brock Road, Pickering, ON. |
|
| Starting price | $597,142 |
|
|
Completion date | 2023 |
|
|
Property type | Single Family Home |
|
|
Unit size range | 1351 sqft. - 3432 sqft. |
|
|
Deposit structure |
$10,000 on Signing Balance of 5% in 30 Days 2.5% in 120 Days 2.5% in 240 Days 2.5% in 370 Days 2.5% in 450 Days 5% at Occupancy |
Contact for Price List, Floor Plans & More.
Seaton Mulberry
Seaton Mulberry Homes is a New Single Family development by Mattamy Homes located at Whitevale Rd & Brock Rd, Pickering. Nestled away in nature, Seaton Mulberry is a charming master planned community of single detached homes located in the heart of Pickering. This thriving and family friendly neighbourhood will offer residents the convenience of urban amenities alongside endless opportunities to enjoy and explore the area’s natural landscape. Seaton Mulberry is a charming collection of single family detached homes surrounded by nature and breathtaking landscapes. The area provides endless opportunities for exploring and adventure within nearby parks, trails, and conservation areas including Grand Valley Park, Seaton Trail, and Greenwood Conservation Area. Avid golfers will also enjoy having numerous courses just minutes from home including Pickering Golf Club, Whitevale Golf Club, and Riverside Golf Course.
highlights
Residents of Seaton Mulberry will also enjoy the convenience of having urban amenities located close to home including the best dining, shopping, and entertainment options Pickering has to offer. The Pickering Town Centre, which features 200 retailers, services, and dining options plus many Big Box retailers are all located within close proximity of home.
Families will enjoy calling Seaton Mulberry home. These beautifully designed homes offer functional layouts and spacious backyards with plenty of room to entertain, play, grow, and raise children. Top-ranking schools, recreational facilities, and state-of-the-art medical facilities also call the area home.
Seaton Mulberry is being developed by a highly reputable developer, Mattamy Homes, who has been named Homebuilder of the Year by the Building Industry and Land Development Association a record eight times since 2001.
- Aluminum maintenance-free soffit, downspouts, fascia and eaves-trough.
- Sliding patio door or garden door(s), as per plan.
- Glazed panel in front entry door or side light(s) as per elevation.
- All opening windows and sliding patio doors are complete with screens.
- Steel insulated door from house to garage (if grade permits), with safety door closer and keyless entry hardware, as per plan.
- Purchaser’s choice of cabinets and granite countertop from vendor’s standard selection.
- Stainless Steel exhaust fan with 6” duct vented to exterior. 43’ units to receive 8” duct to exterior.
- Heavy duty receptacle for future stove and dedicated electrical receptacle for future refrigerator.
- Water resistant gypsum board to approximately 60” high on separate shower stall walls.
- Energy efficient water saving shower heads and toilets.
- Decorative lighting in all Bathrooms and Powder Room.
- Bathroom fixtures from Vendor’s standard selection.
- Privacy locks on all Bathroom and Powder Room doors.
- 13” x 13” ceramic floor tile from Vendor’s standard selection where applicable, as per plan.
- All finished areas to receive complete oak stairs and railings with choice of stain from Vendor’s standard colour selections.
- Satin Nickel finish lever handles and hinges (left unpainted) on all interior doors in finished areas, as per plan.
- Decora style switches and receptacles throughout finished areas
GALLERY


















