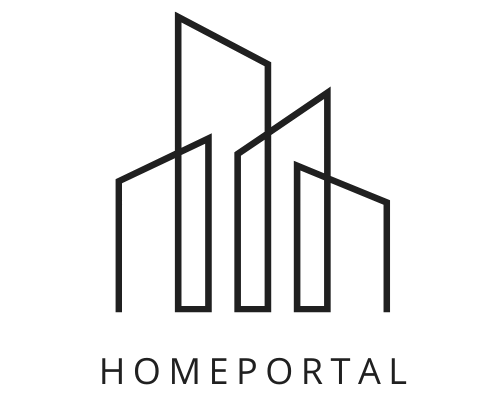PROJECT INFORMATION
|
|
Project name | Rainbow Lake Flats |
|
|
Location | 525 New Dundee Road, Kitchener, ON. |
|
| Starting price | $602,800 |
|
|
Completion date | August 2023 |
|
|
Property type | Condo |
|
|
Unit size range | 654 sqft. - 1065 sqft. |
|
|
Deposit structure |
$10,000 on Signing Balance of 5% in 30 Days 2.5% in 120 Days 2.5% in 240 Days 2.5% in 370 Days 2.5% in 450 Days 5% at Occupancy |
Contact for Price List, Floor Plans & More.
Rainbow Lake Flats
The Rainbow Lake Flats is a new condo development by HIP Developments currently in preconstruction at 525 New Dundee Road, Kitchener. The development is scheduled for completion in 2023. Available units range in price from $602,800 to over $760,800. The Flats at Rainbow Lake has a total of 184 units. Sizes range from 654 to 1065 square feet.
Imagine having a peaceful lake, scenic trails, and an abundance of outdoor activities right in your very own backyard. Rainbow Lake Flats is a 10-storey residence situated upon 4.4 acres of prime lakeside property that offers stunning Lake Views, surrounded by over 45 acres of conservation area. Located in one of Southwest Kitchener’s most desirable and highly connected areas, Rainbow Lake Flats offers Scandanivan-inspired living, blending nature with modern.
highlights
With immediate access to Highway 401, residents of Rainbow Lake Flats can also enjoy easy access to modern amenities. Located just a short drive away, there is a wide variety of necessities including dining, shopping, and entertainment options. Schools, hospitals, and Conestoga College are also conveniently located nearby. Grand River Transit bus routes are also accessible to residents within walking distance.
- 9’ smooth ceiling throughout suites except where dropped ceiling areas.
- Modern square 2” high baseboards.
- Flat panel interior doors with matte black lever style hardware.
- Stacking high-efficiency washer and dryer.
- Stainless steel under-mount sink with faucet in matte black finish.
- Quartz countertop and backsplash with straight polished edge.
- LED lighting under bulkhead, under cabinet, and inner side of uppers.
- Optional movable 5’, 6’ or 8’ island (as per applicable plan).
- 24” dishwasher, integrated appliance to match kitchen cabinets.
- 24” over the range microwave in smoked glass and stainless steel.
- Modern one tone wood grain cabinetry.
- Quartz vanity top with undermount sinks.
- Integrated LED lights in mirror.
- Integrated single pot light above glass shelves in vanity.
- Integrated reveal pull with beveled edge.
- One-piece high-profile tank toilet with dual flush.
GALLERY











