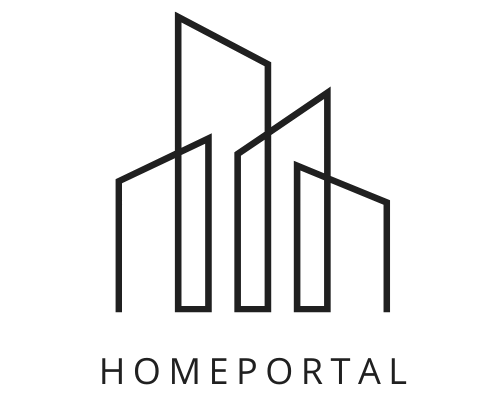Shore Club
124 East Street, Oakville, ON
Verified Listing
Starting Price
$2,125,000
Completion Date
Fall, 2023
Property Type
Townhouse
Square Feet
3019 sqft. - 3738 sqft.
About Shore Club
Shore Club is a new townhouse development by Sunfield Homes Ltd. currently in preconstruction at 124 East Street, Oakville. The development is scheduled for completion in 2023. Available units range in price from $2,125,000 to $2,340,000. Shore Club has a total of 19 units. Sizes range from 3019 to 3738 square feet.
Welcome to Shore Club, an exclusive enclave of Luxury Townhomes nestled in the heart of Bronte Village in prestigious Oakville. A life of refined elegance awaits you in this coveted neighbourhood with beautiful waterfront parks, trails, promenades, boutiques and cafes. A sophisticated Cape Cod vibe mixed with authentic coastal charm means you have the finest upscale amenities to enjoy – whether you’re on the water cruising the waves or on the shore enjoying a gourmet meal at a fancy restaurant.
Highlights:
The city of Oakville is highly connected to major thoroughfares, making it extremely easy for drivers to travel and commute throughout the city and central Ontario. Both the QEW and Highway 407 are easily accessible to residents of Shore Club Towns. Driving into downtown Toronto will take less than 40 minutes.
- Ceramic kitchen back splash.
- Bulkheads may be required for mechanical purposes.
- Kitchen faucet to be single lever faucet with pull out veggie spray.
- Master to include luxury free standing tub as per plan.
- Skylights on applicable models as per plan.
- 220v Outlet located in garage for future electric car charging.
- 220 volt Heavy-Duty receptacle for stove and dryer.
- Smooth ceilings throughout home.
- Pocket doors as per plan.
- All interior trim and doors are painted classic white.
- Heat Recovery Ventilator (HRV) for fresh air exchange,.
- Exhaust fans installed in all finished bathrooms.
- Two exterior hose bibs are provided, one at rear.
- Professional home cleaning prior to occupancy.
- Direct-Vent gas fireplace with pre-cast.
- Temperature control wine cellar as per plan.
Deposit Structure
$10,000 on Signing
Balance of 5% in 30 Days
2.5% in 120 Days
2.5% in 240 Days
2.5% in 370 Days
2.5% in 450 Days
5% at Occupancy
Location
Property Address: 124 East Street, Oakville, ON
Transportation
Very Walkable
Walk Score
80
Out of 100
Most errands can be accomplished on foot.
Some Transit
Transit Score
41
Out of 100
A few nearby public transportation options.
Bikeable
Bike Score
69
Out of 100
Some bike infrastructure.

