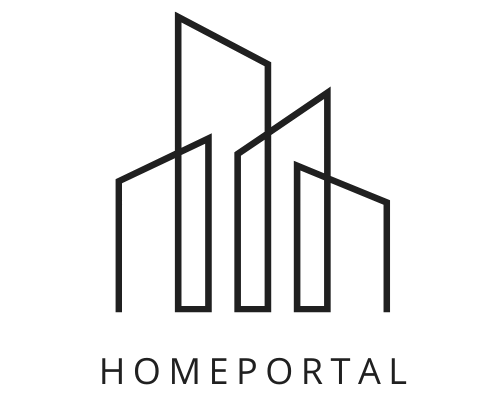PROJECT INFORMATION
|
|
Project name | Peter & Adelaide Condos |
|
|
Location | 102 Peter Street, Toronto, ON. |
|
| Starting price | $869,900 |
|
|
Completion date | Spring, 2024 |
|
|
Property type | Condo |
|
|
Unit size range | 575 sqft. - 10801080 sqft. |
|
|
Deposit structure |
$10,000 on Signing Balance of 5% in 30 Days 2.5% in 120 Days 2.5% in 240 Days 2.5% in 370 Days 2.5% in 450 Days 5% at Occupancy |
Contact for Price List, Floor Plans & More.
Peter & Adelaide Condos
Peter & Adelaide Condos is a new condo development by Graywood Developments currently under construction at 102 Peter Street, Toronto. The development is scheduled for completion in 2024. Available units range in price from $869,900 to $1,649,900. Peter & Adelaide Condos unit sizes range from 575 to 1080 square feet. Varied elevations and sightlines to historic buildings create the feeling of an urban village.
Building on Graywood’s history of quality, industry-leading developments, the response to Peter & Adelaide has been overwhelming. Only a few suites remain at this thoughtfully designed, contemporary residence in the heart of the Entertainment District. It’s not too late to make one yours. Incorporating the heritage buildings at its base and paying homage to the warehouse district’s past, its presence is both considered and complementary.
highlights
If a home is one of the biggest investments you’ll ever make, shouldn’t your real estate developer also be an investment expert? We think so. And that’s why Graywood exists at the intersection of exceptional developments and smart investments. At the intersection of art and commerce, work and play, it’s a place that puts you front and centre for some of the world’s best theatre, shopping, dining, nightlife, live music and entertainment.
- Expansive ceiling 9′ heights on all floors in principal room.
- Sliding or swinging doors open onto the balcony* or terrace.
- Smooth painted ceilings in all areas.
- Interior walls and trim primed and painted in neutral colour.
- Contemporary slab-style bedroom, bathroom and laundry door(s) with brushed chrome hardware.
- Vinyl coated wire shelving in all closets.
- Custom-styled kitchen cabinetry in a selection of door finishes.
- Quartz surface countertop & backsplash.
- Single bowl stainless steel sink.
- Single lever deck mounted faucet, set with black finish, pull-out spray.
- Exhaust fan vented to the exterior.
- Custom designed integrated vanity sink and counter with single lever faucet.
- Ceiling mounted track lighting in kitchen.
GALLERY












