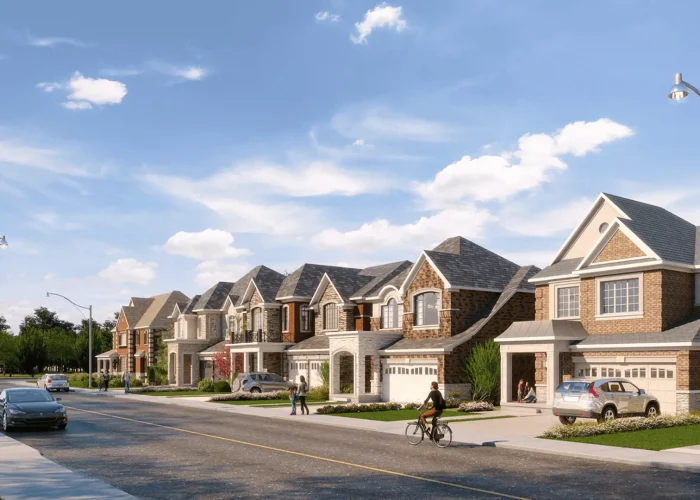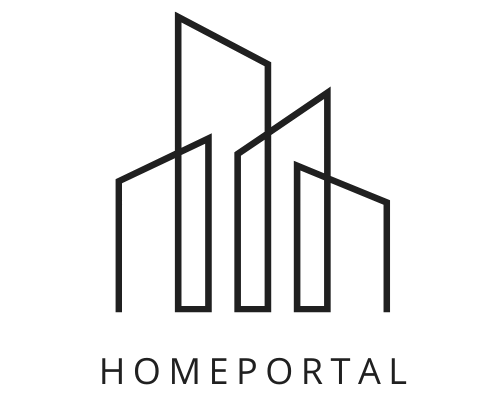PROJECT INFORMATION
|
|
Project name | Milton Village |
|
|
Location | Tremaine Road & Bergamot Avenue, Milton, ON. |
|
| Starting price | $999,990 |
|
|
Completion date | Fall/Winter, 2023 |
|
|
Property type | Townhouse & Single Family Home |
|
|
Unit size range | 1755 sqft. - 1945 sqft. |
|
|
Deposit structure |
$10,000 on Signing Balance of 5% in 30 Days 2.5% in 120 Days 2.5% in 240 Days 2.5% in 370 Days 2.5% in 450 Days 5% at Occupancy |
Contact for Price List, Floor Plans & More.
Milton Village
Milton Village Towns is a new pre-construction townhome development coming up in Milton. Firstly, this new townhome is being developed by Great Gulf and will be located at 6081 Halton Regional Rd 22, Milton, ON. Secondly, the neighbourhood is surrounded by vast green spaces and also has amenities at a convenient distance. Finally, this townhome development is also a short drive away from the waterfront.
Moreover, it will feature a stylish and striking community of towns, semis and singles in the city. Furthermore, there will be an exclusive collection of townhomes in low rise buildings of 2 and 3 storeys. The floor plans of these units will have a mix of three bedroom and four bedroom layouts.
highlights
The single family homes will either come in 31’, 36’ or 45 that will range from 1,810 to about 3,565 square feet. Also with 9’ceilings, each unit will feature modern furnishings, engineered quartz countertops, double stainless steel under-mount sink and much more. Connected to big city, Milton Village Town’s location offers convenient access to multiple transportation and highways. With easy access to GO transit and highways 401 and 407, commuting is a breeze. Also, Milton GO Station is just 12 minutes drive away.
- All model types will be principally brick construction.
- All soffits, fascias, eaves and down pipes are prefinished aluminium.
- Fibreglass insulated front entry door.
- Garage over headsteel/insulated door.
- All garage walls to be completed to drywall and primed.
- Precast concrete slab walkway to front entry.
- Two panel square style interior doors.
- Rough-in conduit for future solar energy.
- High performance engineered flooring system.
- Laundry area to be tiled.
- Choice of finished kitchen cabinets.
- Single lever chrome faucet with a pull -down sprayer.
- Stainless Steel ducted range hood fan over stove.
- Rough-in plumbing and electrical outlet for dishwasher.
- Plumbing and electrical outlet for future washing machine.
- White decora style switches throughout.
GALLERY












