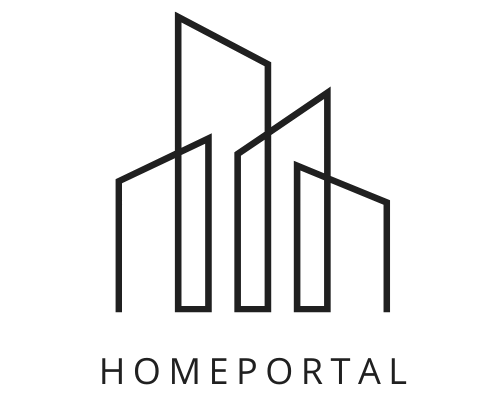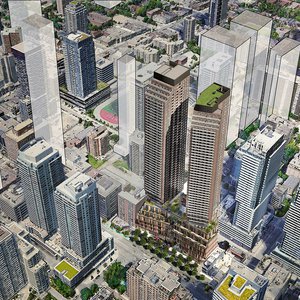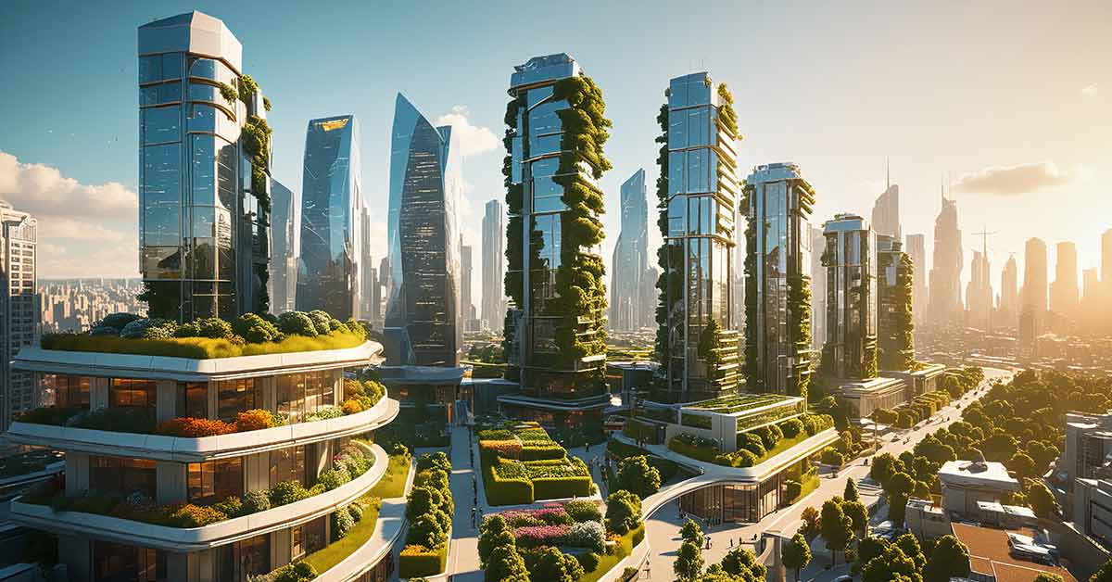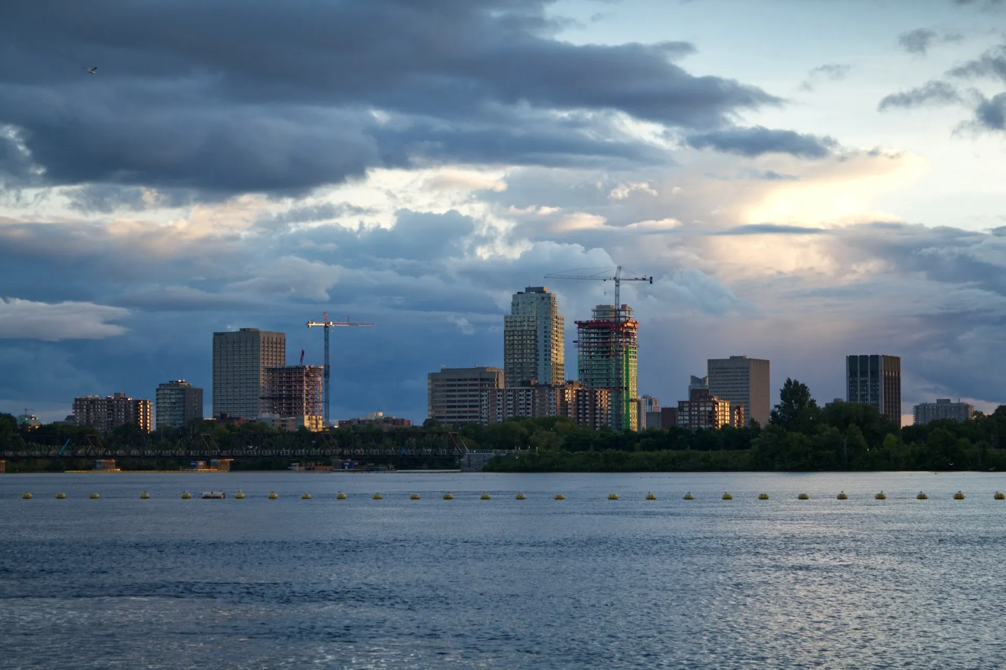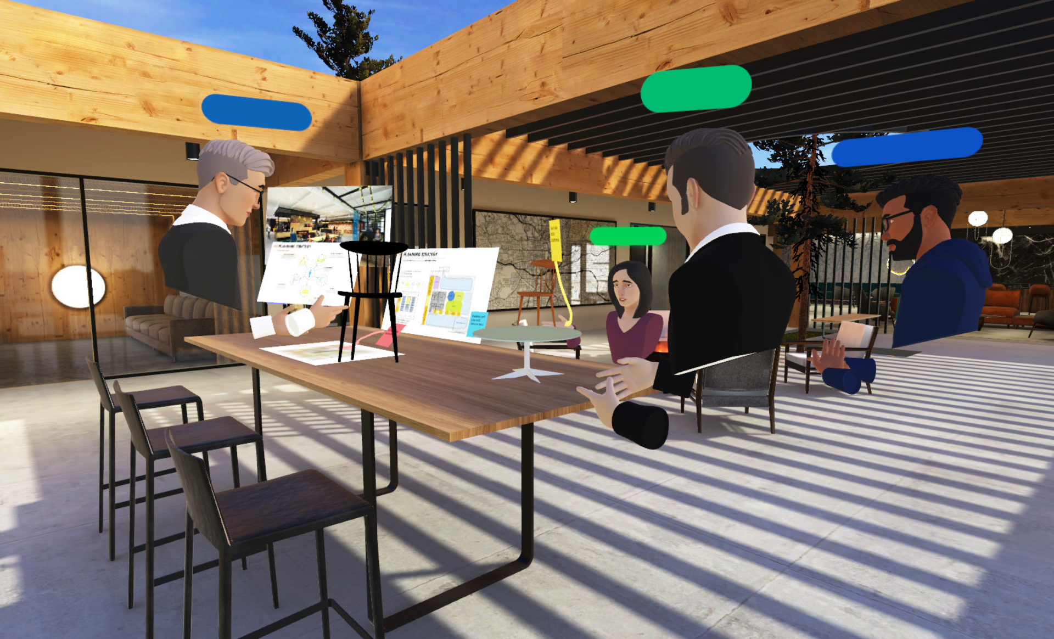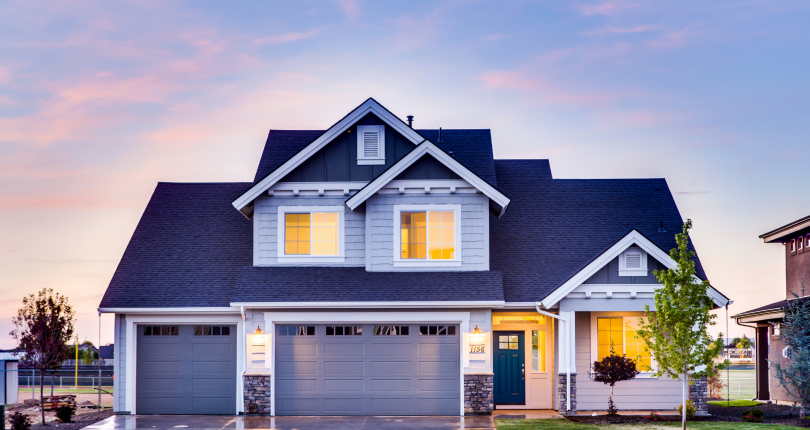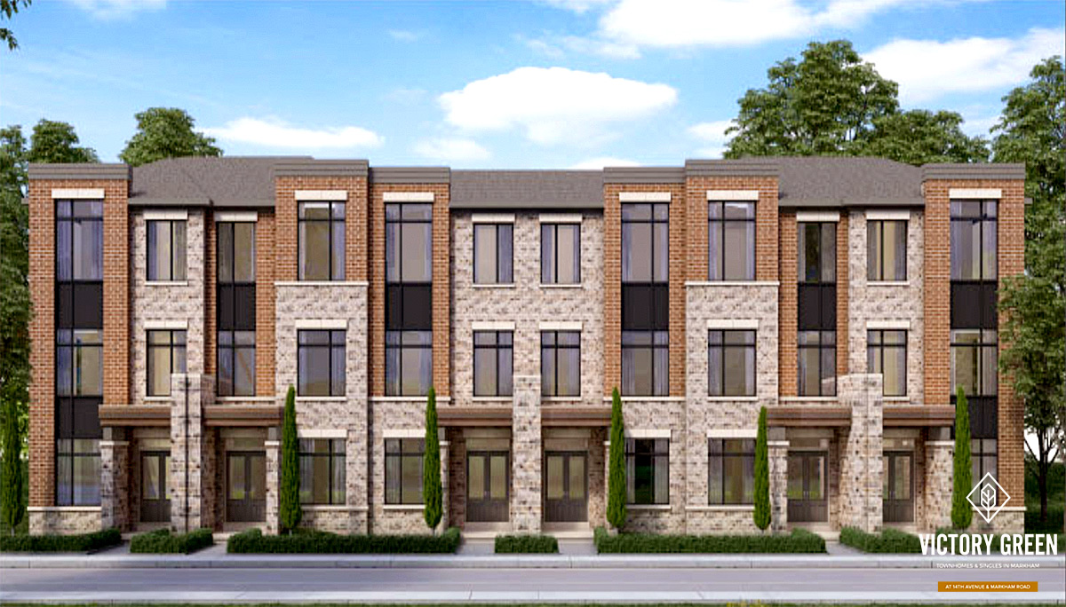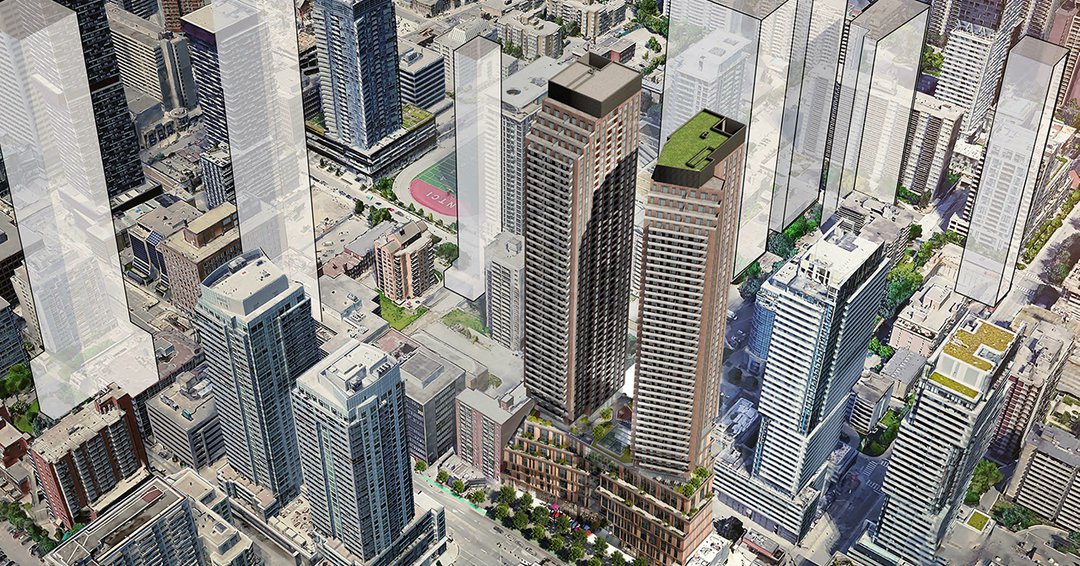
MADISON GROUP TO EXPAND EGLINTON ESTATE WITH NEW INNOVATIVE ADDITIONS
2018 saw the approval of a proposed tower at the site of Eglinton Avenue East in 150 Midtown Toronto.
ABOUT MADISON GROUP
Madison Group is the developer behind Capitol residences and Nobu residences in Toronto. They have recently expanded their landholdings on the East block of Yonge Street and are currently seeking a redevelopment that can incorporate larger properties. The new submission includes two residential towers with a vibrant podium and a grass-covered, airy public atrium.
MADISON GROUP’S PLAN WITH THE EGLINTON EAST SITE
The group looks to add new features to the redevelopment plans. The original application submitted by Madison Group was from 2015. It included the plans to initially build a 39-storey mixed-use building for retail, office and residential purposes exclusively on the 150 Eglinton East property.
In 2018, the City of Toronto passed two legislative amendments to revise the proposal, including a 46- story structure, 429 homes and additional retail and office space. The latest design retains elements of the original and just extends a few newer ideas.
Designed by BDP Quadrangle, the versatile 6-story podium consists of two apartment towers of 43 and 46 storeys in height. At the heart of the design is the iconic 6-story skylight that provides a publicly accessible and landscaped connection between a POPS (Privately Owned Publicly accessible Space) along Eglinton Avenue East, and even two additional POPs through 134 and 140 Redpath Avenue on the East side of the site.
The podium is designed with entry and exit steps to promote visual interest, provide protection from the elements and help differentiate itself from an ensemble of residential towers. There is a residential entrance (one for each tower) on either side and a magnificent six-story central atrium adjacent to the retail stores, not only in the premises but also in the offices. In total, the project offers 62,554 m² of residential GFA, 13,046 m² of GFA for offices and 819 m² of commercial GFA, with a density of 14.79 FSI on the extension site, compared to 15.22 small ISPs initially approved.
The POPS space along Eglinton Avenue, which is part of this Eglinton Stretch Toronto Green Line project, will be a planned green space that will enliven the front of the building and provide ample space for residents. Residential areas. Publicly accessible highways are designed to provide green all year round in the atrium. Meanwhile, the POPS on 13 Red Pass Avenue acts as an "art lane" for flexible scheduling, while the POPS on 140 Red Pass Avenue provides sidewalks, seats, plants and lighting.
Two towers combined with 2 studios, 126 one-bedrooms (15%), 288 one-bedroom-plus-dens (34%), 338 two-bedrooms (40%) and 91 three-bedrooms (11%) make up the 845 residential units that the exquisite property has to provide.
The residents have access to a total of 2,247 m² of indoor service space on 5th, 6th and 7th levels and 1,137 m² of outdoor service space. Additionally, exclusive amenity space would be provided to office users who will have access to showers, change rooms, meeting rooms and outdoor terrace space on floors 2 to 5.
The three-level underground car park can accommodate 30 vehicles and can also accommodate 907 bicycles.
Rendering: BDP Quadrangle Photo Credit: livabl.com
