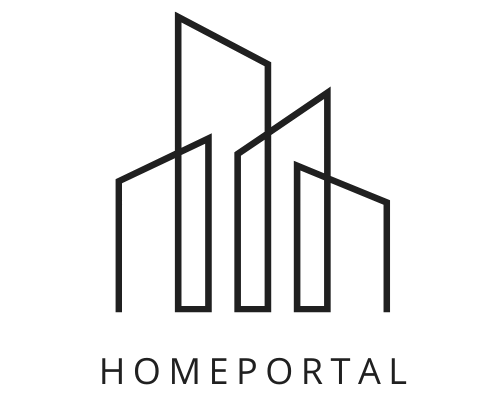PROJECT INFORMATION
|
|
Project name | Linx Condos |
|
|
Location | 2105 Danforth Avenue, Toronto, ON. |
|
| Starting price | $1,166,990 |
|
|
Completion date | May, 2023 |
|
|
Property type | Condo |
|
|
Unit size range | 981 sqft. - 1198 sqft. |
|
|
Deposit structure |
$10,000 on Signing Balance of 5% in 30 Days 2.5% in 120 Days 2.5% in 240 Days 2.5% in 370 Days 2.5% in 450 Days 5% at Occupancy |
Contact for Price List, Floor Plans & More.
Linx Condos
Linx Condos the first of many new residential buildings in the most in-demand mobility hub. The Linx Condos Reserve Collection presents the ultimate in connected condo living in the heart of East Toronto. Find yourself linked to the subway, streetcar, GO Transit and so much more. Tap into Toronto’s pulse and don’t miss your limited opportunity to call this vibrant, dynamic community your home.
Residents of Linx Condos will be within walking distance of plenty of lifestyle amenities, there is no need to use a vehicle to complete daily errands to the grocery store, bank, or drug store. The Danforth offers up plenty of unique dining options, local cafes, bars, boutique shops, and entertainment options. During the summer months street festivals including, Taste of the Danforth offers up cultural foods and live music for all to enjoy.
highlights
Recently the Danforth has become an increasingly popular neighbourhood for families to call home thanks to the area’s reputable schools, close-knit feel, and lower price point compared to the downtown core. Linx Condos offers residents a quieter lifestyle, away from the busy and hectic pace of the everyday 9-5.
- Steps to Main Street Subway and Danforth GO Station.
- Approximate 8’6”ceiling height, excluding mechanical bulkheads.
- Contemporary design kitchen cabinetry.
- Quartz countertops from Builder’s Décor package selection.
- Valance lighting under upper kitchen cabinets.
- Laminate or vinyl flooring throughout.
- Porcelain tile in bathroom.
- Frameless glass shower enclosure, as per plan.
- A fully equipped fitness facility with a cardio room, weight room and yoga/stretch studio.
- Expansive outdoor terrace with lounge areas, dining areas and BBQ’s.
- Party Lounge, Bar, Private dining room with adjoined Catering Kitchen.
- Business Lounge and Tech Lounge.
- 24” cook top and wall oven or 30” slide-in range.
GALLERY
















