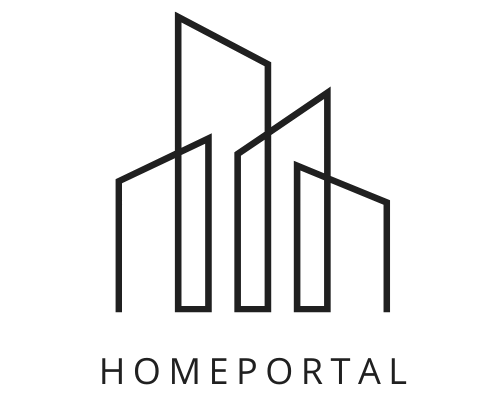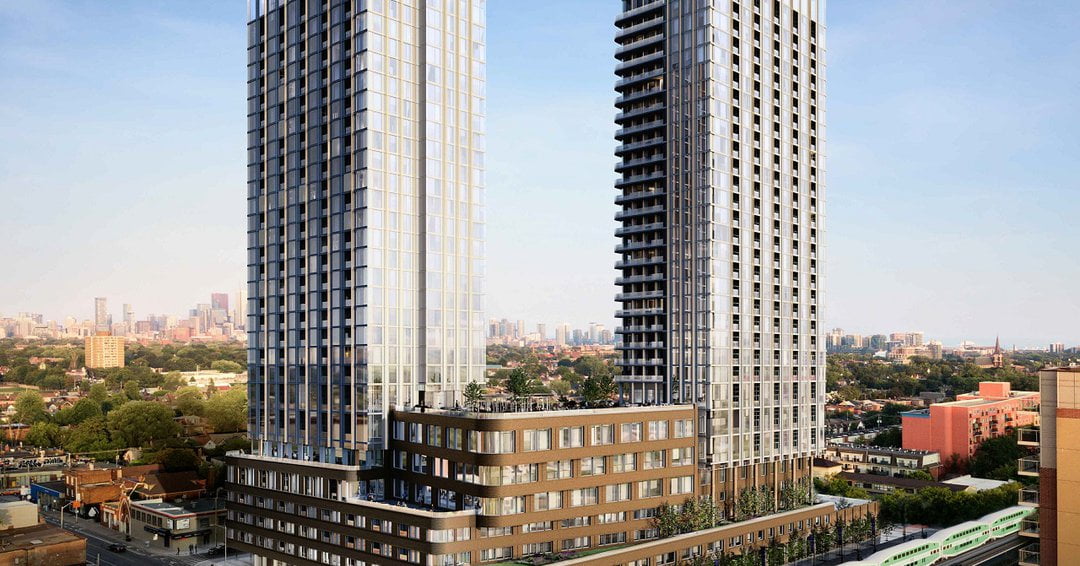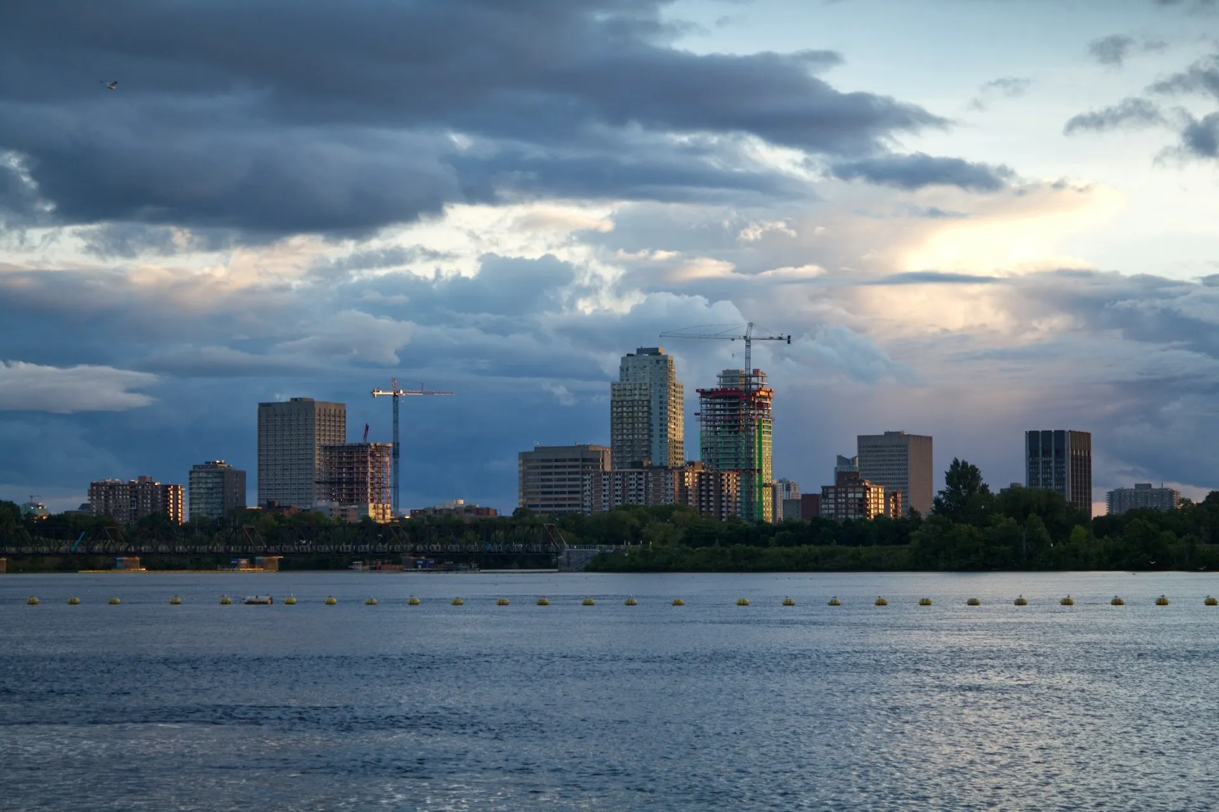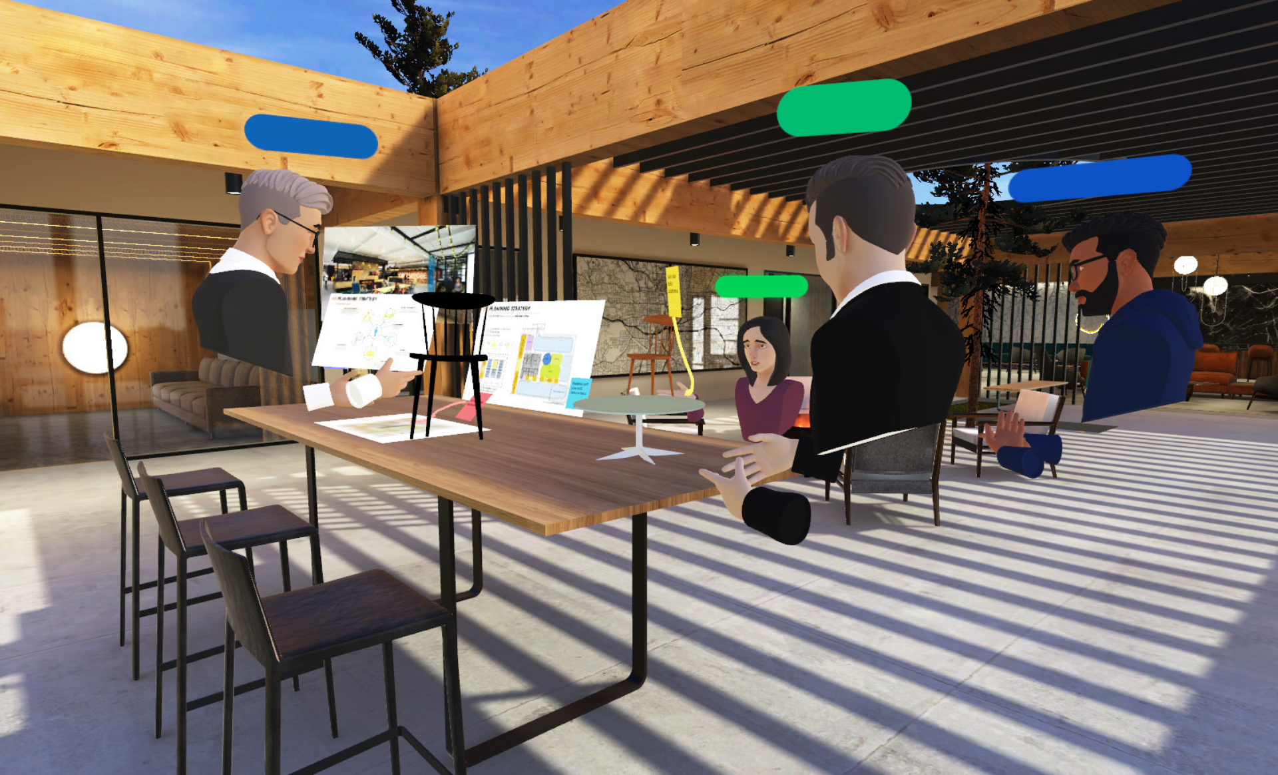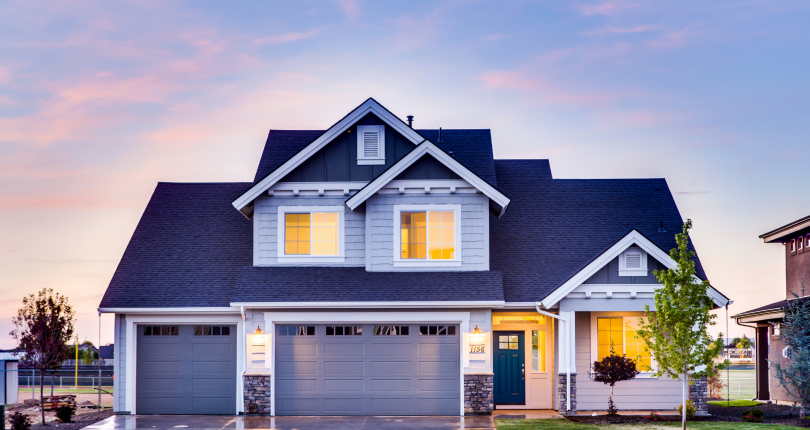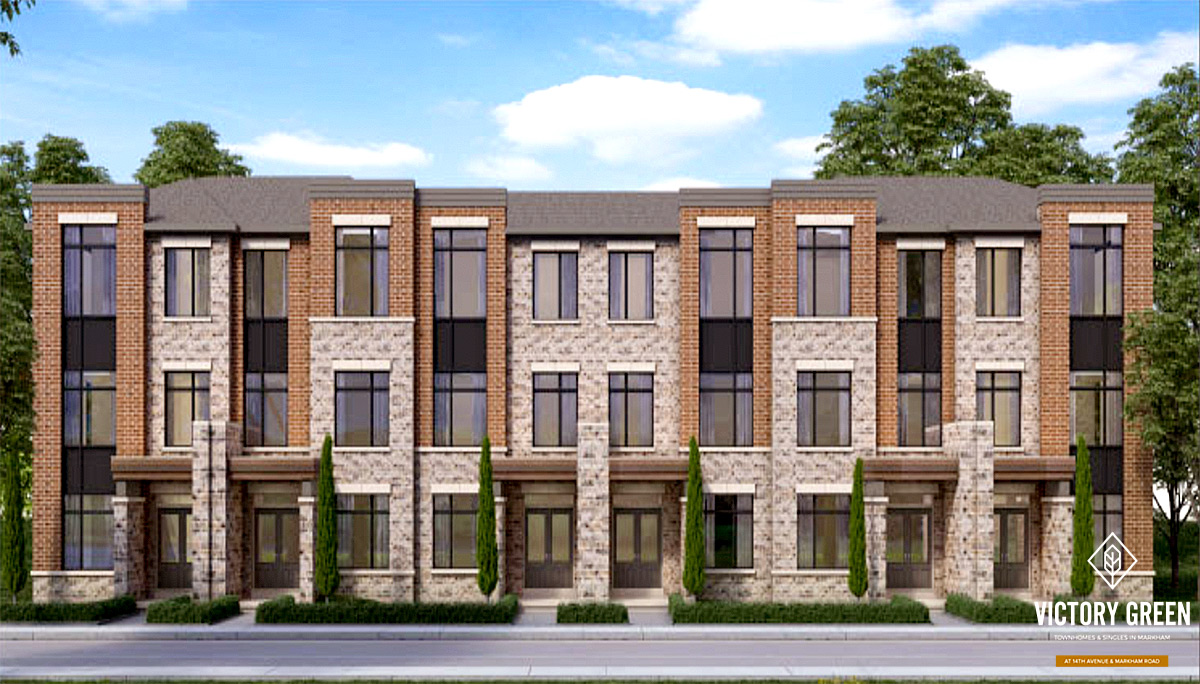
Plans at the New Bloor-Lansdowne GO Altered for Height and Park Size.
A plan for transit-oriented development in Brockton Village, Toronto, was recently updated and resubmitted to the city. Developer KingSett Capital has made several changes to the Hariri Pontarini Architects-designed project, which is situated at 1319 Bloor Street West on the southwest corner of St Helens Avenue and close to the Barrie GO railway line. The most major alterations were a decrease in height and a 20 percent increase in the planned park area.
1319 Bloor West is a planned residential skyscraper with two towers of 27 and 31 storeys rising from a common platform that was first filed to the City towards the end of 2020. The project will have retail along Bloor Street as well as a new GO station, in addition to 825 residential apartments. On the southeastern corner of the land, fronting St Helen's Avenue, the initial concept featured a new 867m² public park. This site was designed to connect with a 421m² POPS (Privately-Owned Publicly Accessible Place) and a multi-use pathway that would link the community assembly area to the planned Bloor-Lansdowne GO station's southern entrance.
The parks have been stretched westward on the site in the resubmission to incorporate the area originally designated to POPS, boosting the parkland's size from 867m2 to 1,077m2. The surge in parkland is built to accommodate both of the development's mandatory parkland commitment as well as a KingSett project three blocks west at 1425 Bloor Street West. Ferris + Associates Inc. is still in charge of landscape design for the new outdoor area. The POPS has been redesigned as a pedestrian walkway to join the intended parks to the south of the land to the Bloor frontage, partially through an at-grade breezeway cut out from the podium, due to the larger parkland space. The breezeway has resulted in a 475m2 reduction in retail total floor area that had been originally planned to face Bloor.
Other adjustments in the resubmission include a decrease of the initial storey count from 31 to 33 to 27 and 31 storeys. As a result, the building heights dropped from 115.4 metres to 109.4 metres to 105.3 metres and 93.9 metres, respectively. They'll stay on top of a U-shaped platform that wraps around the site's west, north, and east corners. Despite the lower tower heights, the total unit count rises from 634 to 825, and the projected parking count rises from 215 to 268 parking spots.
The location is already adjacent to major transportation infrastructure; the Lansdowne subway station is one block towards the east, and Bloor GO station, that contains a UP Express stop, is four blocks to the west. Another block west is the subway station Dundas West. Lansdowne station has buses, and Dundas West has both streetcars and buses. With the addition of a new GO station on the horizon, the region is witnessing a slew of development plans.
