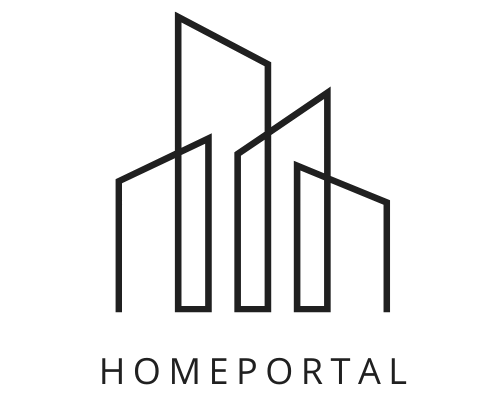PROJECT INFORMATION
|
|
Project name | Highgrove II |
|
|
Location | 3123 Cawthra Road, Mississauga, ON. |
|
| Starting price | $839,990 |
|
|
Completion date | November, 2024 |
|
|
Property type | Townhouse & Single Family Home |
|
|
Unit size range | 993 sqft. - 2132 sqft. |
|
|
Deposit structure |
$10,000 on Signing Balance of 5% in 30 Days 2.5% in 120 Days 2.5% in 240 Days 2.5% in 370 Days 2.5% in 450 Days 5% at Occupancy |
Contact for Price List, Floor Plans & More.
Highgrove II
Highgrove II is a new townhouse and single family home development by Vandyk Properties currently in preconstruction at 3123 Cawthra Road, Mississauga. Firstly, has a total of 34 units. Sizes range up to 2064 square feet. Secondly, the architecture of the townhomes is transitional in style, blending traditional materials with modern lines and details.
Finally, the landscaped exteriors of the townhomes are beautifully maintained, providing a welcoming and inviting atmosphere. Therefore, ranging in size from 1,280 square feet to 2,064 square feet, with soaring 9-foot ceilings, impeccable finishes, and private balconies. Hence, Vandyk Properties has designed the interiors to be both design-forward and efficient, providing functional layouts that are perfect for modern living.
highlights
Located at Cawthra Rd. & Dundas St., Highgrove II pays homage to Vandyk Properties’ beginnings in crafting intimate townhome communities in highly sought after neighbourhoods in the heart of Mississauga. Not only it is minutes away from Downtown Mississauga and Lake Ontario but also Highgrove II residents will have access to shopping, restaurants, abundant parks, trails and all of the activities the waterfront has to offer.
- Centrally located Canada Post mailbox.
- Approximately 9′ ceilings in principal rooms.
- Finished areas to have paint grade stringers, carpeted treads and risers.
- Stairs to unfinished areas to be painted.
- Entry doors keyed alike.
- Trim and doors to be painted with white semi-gloss paint.
- Exhaust fan, vented to exterior.
- Exhaust fan vented to exterior.
- Choice of imported 13” x 13” ceramic floor tiles for foyer/entry, bathrooms, laundry room/mudroom.
- Rear pressure treated privacy screen between each unit.
GALLERY












