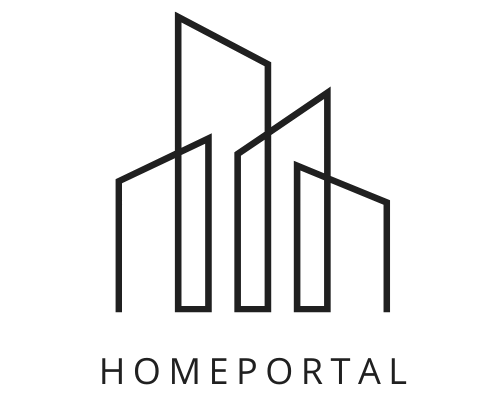PROJECT INFORMATION
|
|
Project name | Empire Canals |
|
|
Location | 220 Forks Rd, Welland, ON. |
|
| Starting price | $952,490 |
|
|
Completion date | June, 2023 |
|
|
Property type | Townhouse & Single Family Home |
|
|
Unit size range | 2067 sqft. - 2625 sqft. |
|
|
Deposit structure |
$10,000 on Signing Balance of 5% in 30 Days 2.5% in 120 Days 2.5% in 240 Days 2.5% in 370 Days 2.5% in 450 Days 5% at Occupancy |
Contact for Price List, Floor Plans & More.
Empire Canals
Empire Canals Homes is a New Single Family development by Empire Communities located at Kingsway & Forks Rd E, Welland. Firstly, it is a new and innovative master-planned community consisting of contemporary farmhouse-inspired towns and detached homes nestled between the beauty of Welland’s canals. Secondly, these spacious homes offer rich architectural designs, elegant exteriors, modern interiors, and curated floorplans, perfect for the needs of today’s homeowners.
Moreover, Niagara Region is a beautiful part of southwestern Ontario and the area surrounding Empire Canals Homes is no exception. This master-planned community is nestled between Welland’s canals, providing residents with breathtaking views and easy access to the waterfront. Finally, along with lush parks, scenic trails, and some of the province’s best-known vineyards and wineries located nearby, residents will be treated to a well-balanced lifestyle.
Conveniently situated just minutes from the heart of downtown Welland, residents of Empire Canals Homes will have easy access to all of the city’s best lifestyle amenities and necessities including local and brand-name dining, shopping, and entertainment options. The excitement and attractions of Niagara Falls are located just a short drive away.
highlights
Several educational institutions of all learning levels including post-secondary schools are located nearby. Residents will also have access to the nearby Welland International Flatwater Centre, a significant water-based recreational facility. Residents of Empire Canals Homes will have easy access to southwestern major thoroughfares including Highway 406 and the QEW, allowing motorists to travel seamlessly throughout Niagara Region. Downtown Niagara Falls is less than a half-hour drive away and downtown Toronto is approximately a 90-minute drive from home.
- Prefinished siding, soffits, fascia, eavestroughs, and downspouts, as per elevation.
- Self-sealing roof shingles from Vendor’s predetermined colour samples.
- Two exterior hose bibs (taps), one at rear elevation and one in garage.
- Garage man door included if shown on applicable plan and if grade permits.
- 9’ ceilings on main floor.
- Carrara interior doors as per plan.
- Contemporary style trim throughout.
- White hardboard sliding closet doors as per plan.
- Double compartment stainless steel ledge back under mounted sink with single lever faucet.
- Stainless steel exhaust stove fan vented to the exterior.
- Cabinet opening provided for future dishwasher which includes rough-in plumbing and electrical for future hook-up, as per applicable plan.
- Heavy-duty (220 Volt) electrical receptacle for stove.
- Dedicated (110 Volt) electrical outlet for refrigerator.
GALLERY












