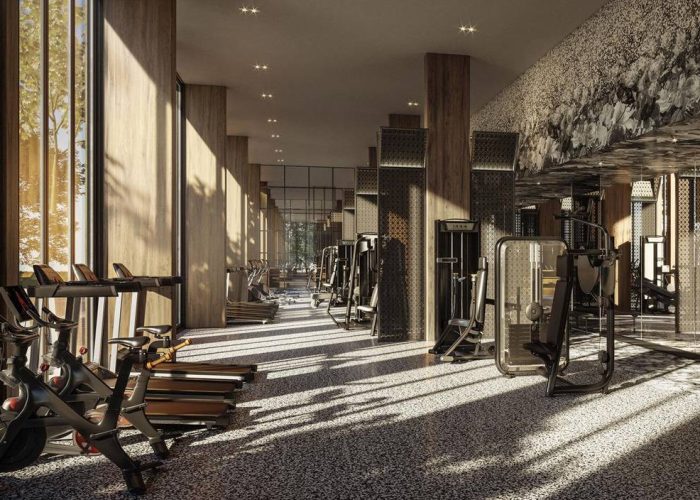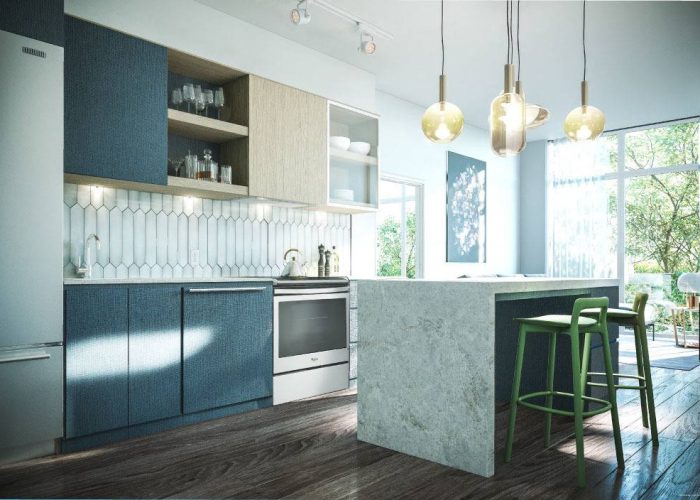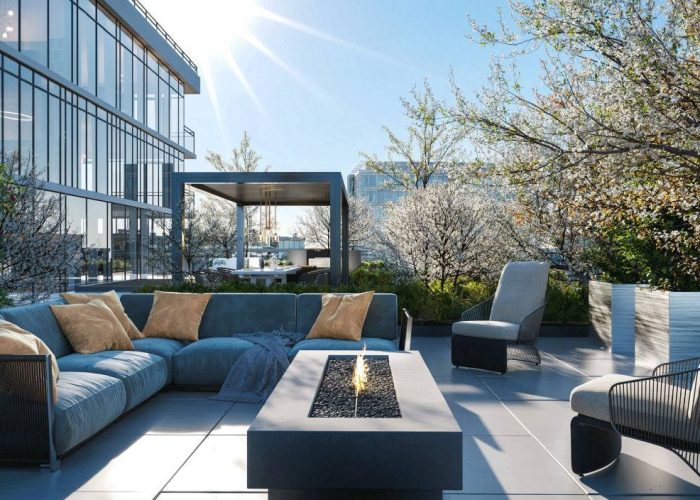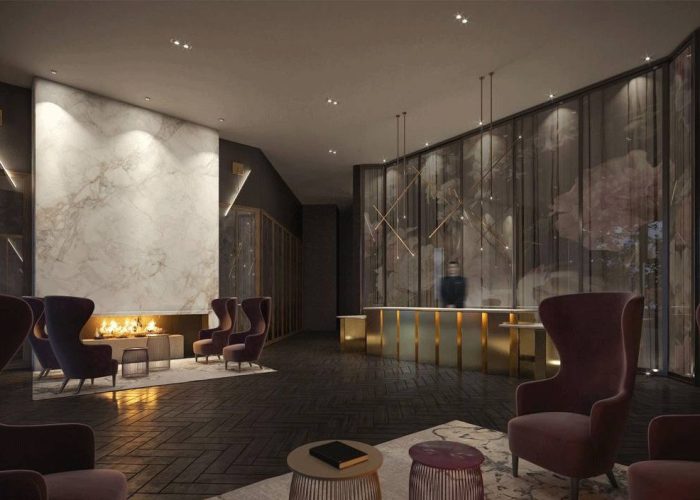PROJECT INFORMATION
|
|
Project name | Distrikt Trailside 2.0 |
|
|
Location | Distrikt Trailside Community 407 Dundas Street West, Oakville, ON. |
|
| Starting price | $659,900 |
|
|
Completion date | Winter, 2023 |
|
|
Property type | Condo |
|
|
Unit size range | 487 sqft. - 606 sqft. |
|
|
Deposit structure |
$10,000 on Signing Balance of 5% in 30 Days 2.5% in 120 Days 2.5% in 240 Days 2.5% in 370 Days 2.5% in 450 Days 5% at Occupancy |
Contact for Price List, Floor Plans & More.
Distrikt Trailside 2.0
Distrikt Trailside 2.0 is a new condo and townhouse development by Distrikt Developments currently under construction at 393 Dundas Street West, Oakville. The development is scheduled for completion in 2023. Available units range in price from $659,900 to $779,900. Distrikt Trailside 2.0 has a total of 334 units. Sizes range from 487 to 606 square feet.
It is located near plenty of lifestyle amenities, including dining, shopping, and entertainment options. Oakville Place is located nearby and offers residents access to brand name retailers. Running daily errands is a breeze with grocery stores, banks, and pharmacies all located in the area.
highlights
Oakville is a beautiful and safe city, being voted the #1 city in the country to live by Money Sense Magazine, offering residents of Distrikt Trailside Condos 2 access to lush parks, scenic walking and biking trails, and Lake Ontario. As the real estate market in Toronto continues to become out of reach for some homebuyers, living outside the city and within the GTA is a great option. This allows buyers to access more space at a lower price point, but still have easy access to the big city.
- CO2 controlled ventilation in amenity spaces.
- Electric Vehicle (EV) charging infrastructure in parking garage.
- One (1) Digital touch-screen wall pad insuite for residents to interact with home and community.
- Digital door lock for front entrance of all units.
- Remote thermostat control and HVAC integration.
- Luxury kitchen by Trevisano, made in Italy.
- 10′ ceiling heights on the penthouse levels and approximately 9′ ceiling heights on all floors below.
- Choice of quartz stone countertops from builder’s selections.
- Soft close drawers and cabinets.
- Stainless steel ENERGY STAR® refrigerator.
- Bathroom vented to exterior with fan and timer.
- Decora switches and plugs.
GALLERY














