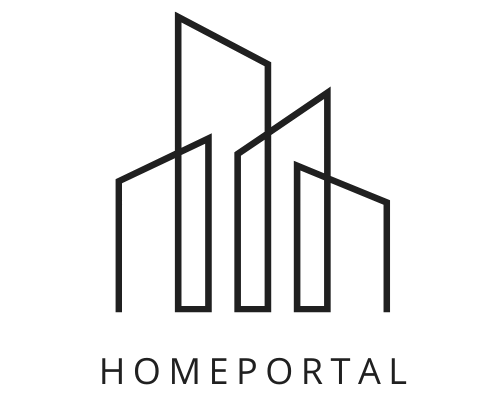PROJECT INFORMATION
|
|
Project name | Colgan Crossing |
|
|
Location | Concession Road 8 & County Road 14, Adjala-Tosorontio, ON. |
|
| Starting price | $1,779,990 |
|
|
Completion date | TBD |
|
|
Property type | Townhouse & Single Family Home |
|
|
Unit size range | 2571 sqft. - 4131 sqft. |
|
|
Deposit structure |
$10,000 on Signing Balance of 5% in 30 Days 2.5% in 120 Days 2.5% in 240 Days 2.5% in 370 Days 2.5% in 450 Days 5% at Occupancy |
Contact for Price List, Floor Plans & More.
Colgan Crossing
Colgan Crossing is a new townhouse and single family home development by Tribute Communities and Greybrook Realty Partners currently in preconstruction at Concession Road 8 & County Road 14, Adjala-Tosorontio. Available units range in price from $1,779,990 to over $2,279,990. Colgan Crossing has a total of 300 units, with 5 quick move-in homes currently for sale. Sizes range from 2571 to 4131 square feet.
Located in a quaint and quiet neighbourhood, Colgan Crossing Homes residents will have the best of urban living while being conveniently close enough to access amenities which are just a short drive away. There are several schools, local eateries, boutique stores, marts and much more that can be accessed easily. The area also has several recreational facilities that make the area family-friendly. Highway 400 can be easily accessed within a short drive, opening up several routes to drive seamlessly across the Greater Toronto Area.
highlights
Discover Colgan Crossing, an intimate community of spacious homes nestled amongst rolling hills, boundless fields and endless greenspaces in the quaint village of Colgan. Serene living awaits with immense 40’, 50’, 60’ & 70’ designs in a charming setting near remarkable local boutiques, restaurants, golf courses, conservation areas and so much more. Take advantage of this incredible new home opportunity today and experience the tranquil elegance of Colgan Crossing by booking your private appointment now!
- Metal insulated front entry door(s) with inset pane lites or sidelight(s), as per plan.
- Aluminum soffits, fascia, eavestroughs and downspouts.
- Maintenance free exterior columns, railings and pickets (as per applicable plan).
- Fully paved driveways with base coat and top coat of asphalt.
- Nickel plated deadbolt and gripset entry on front door.
- 9’ ceiling height on main floor, 8’ on second floor.
- Colonial raised panel interior doors, including closets, as per applicable plan.
- Trimmed archways throughout, where applicable, as per plan.
- Purchaser’s choice of deluxe cabinetry and Caesarstone countertop .
- Flush breakfast bar in kitchen, as per applicable plan.
- Stainless steel exhaust hood fan over stove area, vented to exterior.
- Split electrical outlets at counter level for small appliances.
- Main bathroom to have tub with 8” x 10” ceramic tile to top of tub wall.
- Privacy locks on all bathroom doors.
GALLERY












