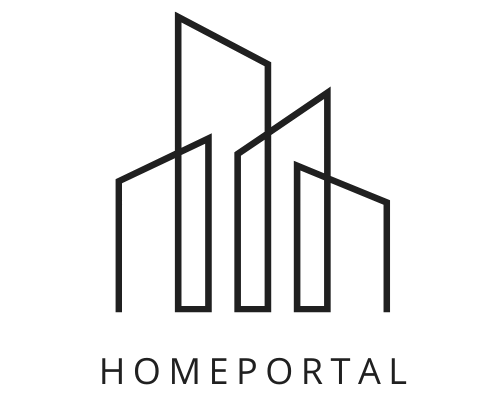PROJECT INFORMATION
|
|
Project name | Cedar Ridge |
|
|
Location | Newman Drive, Cambridge, ON. |
|
| Starting price | $1,059,990 |
|
|
Completion date | December, 2023 |
|
|
Property type | Townhouse & Single Family Home |
|
|
Unit size range | 2064 sqft. - 2742 sqft. |
|
|
Deposit structure |
$10,000 on Signing Balance of 5% in 30 Days 2.5% in 120 Days 2.5% in 240 Days 2.5% in 370 Days 2.5% in 450 Days 5% at Occupancy |
Contact for Price List, Floor Plans & More.
Cedar Ridge
Cedar Ridge – Phase C is a new townhouse and single family home development by Delpark Homes currently under construction at Anne Pegg Cres, Georgina. The development is scheduled for completion in 2023. Available units range in price from $1,059,990 to over $1,239,990. Cedar Ridge – Phase C has a total of 26 units. Sizes range from 2064 to 2742 square feet.
Immerse yourself in the beauty of nature that surrounds your brand new home at Cedar Ridge. Explore nature trails, go swimming in nearby Lake Simcoe, spend the day playing in nearby parks and conservation areas. Escape the big city and experience the tranquility that is the town of Sutton.
highlights
Nearby natural green spaces include Crescent Beach, Willow Beach Conservation Area, Filey Beach, Franklin Beach and Conservation Area, Jackson’s Point Harbour, Briars Park, Mossington Park, and Sibbald Point Provincial Park and Beach. The town of Sutton is extremely family-friendly, home to educational institutions and a wide assortment of local and brand name lifestyle amenities.
- Fiberglass roof shingles.
- Lot to be fully sodded.
- Steel beam construction in basement.
- Basement floor to be poured concrete with drain.
- Rental power-vented gas-fired hot water tank.
- Thermostat located on main level.
- Energy-efficient water saver shower heads and toilet tanks.
- HRV (Heat Recovery Ventilation Unit).
- Electrical outlet for future garage door opener.
- Heavy-duty cable and outlet for stove and dryer.
- Exhaust fans in all bathrooms ducted to exterior.
- Strip lighting centred over vanities in all bathrooms and powder room.
- Direct wired carbon monoxide detector (as per Ontario Building Code).
- Dishwasher opening provided as standard.
- Exhaust kitchen fan over stove area ducted to exterior (white).
- Mirrors in all bathrooms and powder room.
GALLERY








