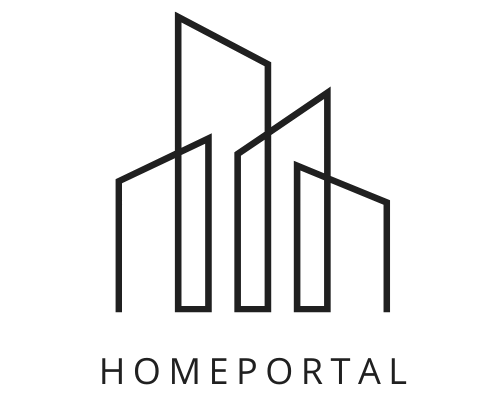PROJECT INFORMATION
|
|
Project name | Panda Condos57 Brock Condos |
|
|
Location | 57 Brock Avenue, Toronto, ON. |
|
| Starting price | $1,320,900 |
|
|
Completion date | March, 2023 |
|
|
Property type | Condo |
|
|
Unit size range | 956 sqft. - 1444 sqft. |
|
|
Deposit structure |
$10,000 on Signing Balance of 5% in 30 Days 2.5% in 120 Days 2.5% in 240 Days 2.5% in 370 Days 2.5% in 450 Days 5% at Occupancy |
Contact for Price List, Floor Plans & More.
57 Brock Condos
57 Brock Condos is a new condo and townhouse development by Block Developments currently under construction at 57 Brock Avenue, Toronto. The development is scheduled for completion in 2023. Available units range in price from $1,320,900 to $1,745,900. 57 Brock Condos has a total of 103 units. Sizes range from 956 to 1444 square feet.
Explore the nearby bustling area of Queen St. West and you’ll quickly see why Vogue declared it one of the world’s coolest neighbourhoods. With homebuyers around the world clambering to live in this booming area, 57 Brock provides a rare opportunity to live luxuriously in the centre of the action.
highlights
When you step foot inside, you are immediately greeted by a lobby gallery featuring commissioned artworks and a stunning sculptural reception desk. Common areas are designed with warm hues, stunning porcelain slabs, painted bricks, and decorated with felt upholstery, cognac leathers, and textured linen draperies. With homebuyers around the world clambering to live in this booming area, 57 Brock provides a rare opportunity to live luxuriously in the centre of the action.
- Approximately 9-ft. exposed concrete ceilings.
- Excellent choices of laminate floor colours from builder’s samples in entry corridor, living/dining areas, bedrooms, kitchens, and den/libraries.
- Baseboard with painted door casings.
- Solid core suite entry door with deadbolt lock and security viewer.
- Choice of contemporary hardware from builder’s samples.
- Rod and wire shelving in closets.
- Energy efficient lighting.
- Designer-appointed cabinetry with choice of three standard and three upgraded design palettes from builder’s samples.
- Beautiful ceramic tile backsplash.
- Fabulous quartz countertops.
- 24” stainless steel fridge/freezer.
- Choice of designer series faucets from builder’s samples.
- Any bathtub to be a soaker tub with full-height ceramic or porcelain tile surround, as per plan.
- Porcelain tile floor in master ensuite and guest bathrooms, as per plan.
GALLERY













