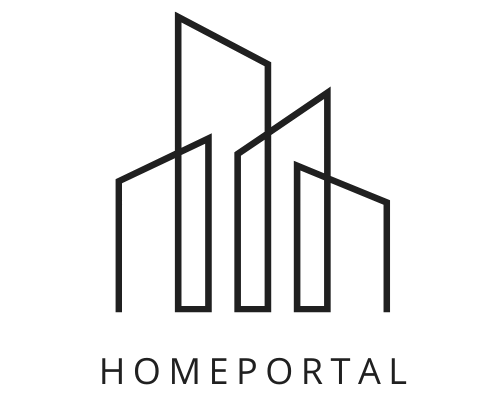PROJECT INFORMATION
|
|
Project name | 411 King Street Condos |
|
|
Location | 411 King Street West, Toronto, ON. |
|
| Starting price | $660,000 |
|
|
Completion date | Summer, 2026 |
|
|
Property type | Condo |
|
|
Unit size range | 389 sqft. - 1198 sqft. |
|
|
Deposit structure |
$10,000 on Signing Balance of 5% in 30 Days 2.5% in 120 Days 2.5% in 240 Days 2.5% in 370 Days 2.5% in 450 Days 5% at Occupancy |
Contact for Price List, Floor Plans & More.
411 King Street Condos
Residents of 411 King Street Condos will have immediate access to TTC streetcar routes right outside the door, bus routes are located just steps away, and riders are just mere minutes away from the subway, allowing them to travel throughout the city seamlessly. Union Station allows for connections to GO, UP Express, and VIA services.
he Fashion District and the Entertainment District offer residents of 411 King Street Condos the best of the city’s dining, shopping, and entertainment options all within walking distance. The area is well known for the best lounges and clubs in the city. For quieter times residents can enjoy nearby green spaces at David Pecaut Square, Clarence Square and Clarence Square Dog Park.
highlights
Post-secondary students will love living at 411 King Street Condos because of the proximity to OCAD University, Ryerson University, and George Brown College. Downtown Toronto is quickly becoming North America’s fastest-growing tech market. With access to over 240,000 tech jobs along with proximity to Hospital Row and the Financial District 411 King Street Condos is the perfect place for young professionals to live, work, and play.
- 9’ smooth ceiling throughout suites except where dropped ceiling areas.
- Modern square 2” high baseboards.
- Flat panel interior doors with matte black lever style hardware.
- Stacking high-efficiency washer and dryer.
- Stainless steel under-mount sink with faucet in matte black finish.
- Quartz countertop and backsplash with straight polished edge.
- LED lighting under bulkhead, under cabinet, and inner side of uppers.
- Optional movable 5’, 6’ or 8’ island (as per applicable plan).
- 24” dishwasher, integrated appliance to match kitchen cabinets.
- 24” over the range microwave in smoked glass and stainless steel.
- Modern one tone wood grain cabinetry.
- Quartz vanity top with undermount sinks.
- Integrated LED lights in mirror.
- Integrated single pot light above glass shelves in vanity.
- Integrated reveal pull with beveled edge.
- One-piece high-profile tank toilet with dual flush.
GALLERY












