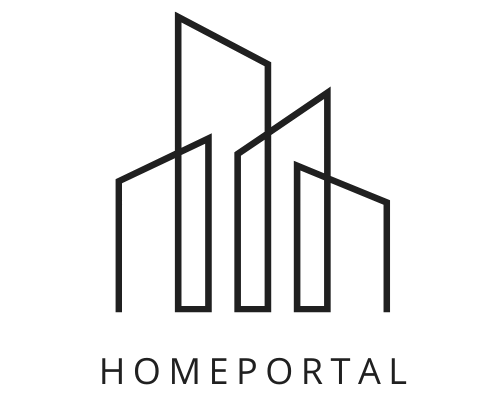PROJECT INFORMATION
|
|
Project name | 1451 Wellington Condos |
|
|
Location | 1451 Wellington Street West, Ottawa, ON. |
|
| Starting price | $754,900 |
|
|
Completion date | February, 2024 |
|
|
Property type | Condo |
|
|
Unit size range | 650 sqft. - 928 sqft. |
|
|
Deposit structure |
$10,000 on Signing Balance of 5% in 30 Days 2.5% in 120 Days 2.5% in 240 Days 2.5% in 370 Days 2.5% in 450 Days 5% at Occupancy |
Contact for Price List, Floor Plans & More.
1451 Wellington Condos
1451 Wellington Condos, The Residences at Island Park Drive is a new condo development by Mizrahi Developments currently under construction at 1451 Wellington Street West, Ottawa. The development is scheduled for completion in 2023. Available units range in price from $704,990 to over $4,059,990. 1451 Wellington Condos, The Residences at Island Park Drive has a total of 93 units. Sizes range from 578 to 3500 square feet.
Ottawa’s most sophisticated new urban address is at the iconic intersection of Island Park Drive and Wellington Street West. The building, recently awarded Best Condo Project by the Greater Ottawa Home Builders’ Association, is a 12-storey boutique residence classic in its design and intimate in nature, with just 93 suites in total.
highlights
Residents of 1451 Wellington will also enjoy the unbeatable panoramic view of the Ottawa River, Gatineau Hills and the residential neighbourhood below. Located just minutes to restaurants and cafes, shops, Parliament Hill, the National Arts Centre, downtown, nature trails and Ottawa’s many universities, 1451 Wellington offers its residents the best of everything. Register today to learn more about this incredible opportunity.
- Interiors by award-winning designer Brian Gluckstein.
- Fully furnished entertainment suite, complete with dining room, lounge area and catering kitchen.
- An aquatic fitness area complete with lap pool.
- Fully equipped Guest Suite to house any overnight guests.
- 24 hour a day manned porte-cochère with a parking valet.
- Convenient heated car wash station in the underground garage.
- Two high-speed elevators.
- 9 to 10-foot ceiling heights in all suites.
- Classic architectural mouldings with 7” high baseboards.
- Insulated 10” thick acoustically engineered demising walls.
- LED recessed lighting throughout the suite, as per plan.
- Engineered hardwood flooring in living areas, bedrooms and den.
- Each suite includes heat pump with a steam humidifier and programmable thermostat.
- Kitchens are personally customized by locally renowned Irpinia.
GALLERY












