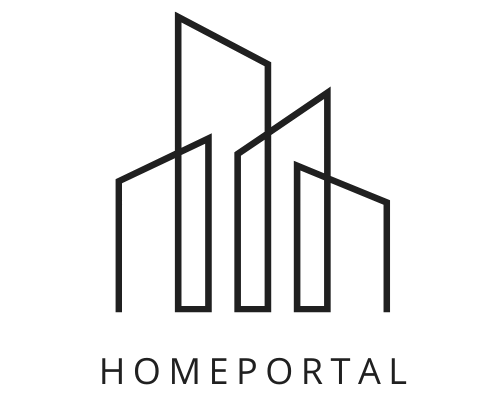PROJECT INFORMATION
|
|
Project name | 1181 Queen West Condos |
|
|
Location | 1181 Queen Street West, Toronto, ON. |
|
| Starting price | $734,900 |
|
|
Completion date | Spring, 2023 |
|
|
Property type | Condo |
|
|
Unit size range | 542 sqft. - 1661 sqft. |
|
|
Deposit structure |
$10,000 on Signing Balance of 5% in 30 Days 2.5% in 120 Days 2.5% in 240 Days 2.5% in 370 Days 2.5% in 450 Days 5% at Occupancy |
Contact for Price List, Floor Plans & More.
1181 Queen West Condos
1181 Queen West Condos is a new condo development by Skale Developments currently under construction at 1181 Queen Street West, Toronto. The development is scheduled for completion in 2023. Available units range in price from $734,900 to $2,189,900. 1181 Queen West Condos has a total of 121 units. Sizes range from 542 to 1661 square feet.
Energy in sculpted form, stakes its claim in a provocative, innovative symphony of metals, glass, and brick. In dramatic escalating torque, the structure rises to broaden its sway, overseeing one of the world’s vital communities. A work of art that will boldly stand as the gateway to the eclectic neighbourhood to its west, 1181 rises in 15 dramatic storeys, gleaming glass framed by striking, silver-grey stone.
highlights
It stands boldly as the gateway to a neighbourhood that defines itself on defying convention. Its intricate design challenges perception of depth and stance. Discover gleaming glass elegantly framed by cool, silver-grey stone. Here, each level assumes its own form, commanding its own space: set-back, thrust outward, and eventually angled into dramatic leading edges on the upper levels.
- Quartz countertops.
- Modern, open concept kitchens.
- Stainless steel undermount sink with single-lever faucet and vegetable spray.
- Quartz backsplash.
- Integrated appliance package.
- Quartz countertop with undermount sink.
- Custom mirror over vanity.
- 9’ ceilings on residential levels.
- White smooth ceilings throughout.
- Ceramic tile on floors, tub surround wall and shower floor (where applicable).
- Pressure balanced valves in tub and shower.
- White modern acrylic tub.
- 5” engineered flooring throughout (except bathrooms and laundry rooms).
- Ceramic and porcelain tile in bathroom(s) and laundry area.
- Contemporary interior doors with brushed nickel lever hardware.
GALLERY












